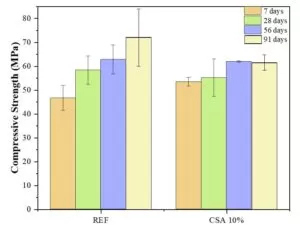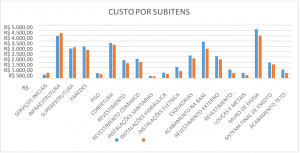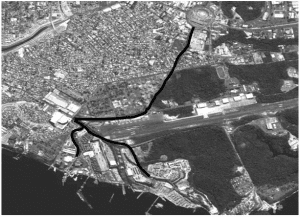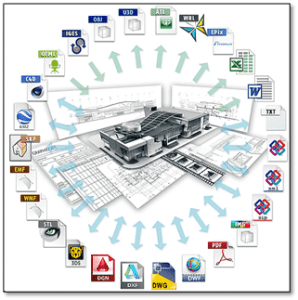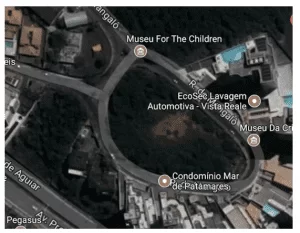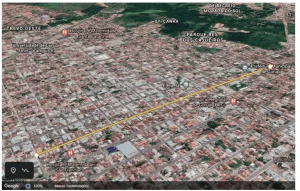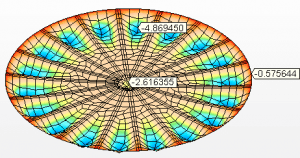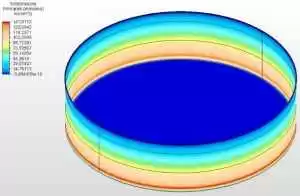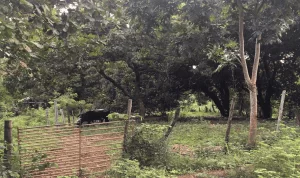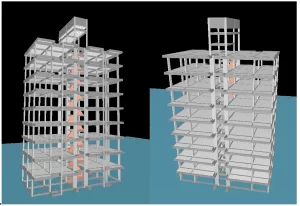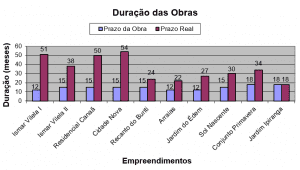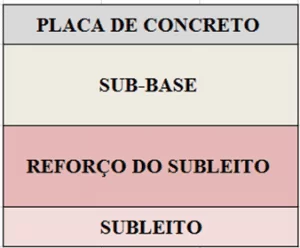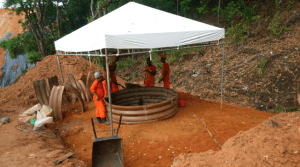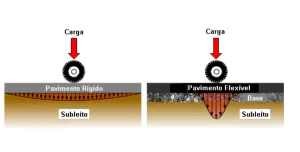ORIGINAL ARTICLE
SOUZA, Gabriel Costa Barreira de [1], CAMELO, Paulo Damaglio [2], SOUZA, Rogério Carvalho de [3]
SOUZA, Gabriel Costa Barreira de. CAMELO, Paulo Damaglio. SOUZA, Rogério Carvalho de. Implementation of accessibility in a university environment. Revista Científica Multidisciplinar Núcleo do Conhecimento. Year. 07, Ed. 01, Vol. 01, p. 104-129. January 2022. ISSN: 2448-0959, Access link: https://www.nucleodoconhecimento.com.br/civil-engineering/implementation-of-accessibility
ABSTRACT
This article aims to carry out a study on accessibility for the Centro das Universidades Associadas de Ensino[4] – UNIFAE, located in São João da Boa Vista, state of São Paulo. Focusing on the main types of disabilities (motor/sound/visual), the study not only analyzes the current adjustment framework, but also proposes improvements so that there is a greater inclusion of people with special needs in the university. The study takes place through theoretical analysis based mainly on the Regulatory Standard 9050:2015, which defines the constructive conditions necessary for the inclusion of individuals with special needs, as well as other complementary standards. For the analysis, a route is traced that passes through the main points of interest of UNIFAE and, based on this, a study is carried out with the aid of a checklist, to verify the needs of adaptations, as it also helps in the analysis of the signaling to be implemented.
Keywords: Accessibility, Disability, University, Case study, Civil.
INTRODUCTION
This work aims to carry out an investigation of accessibility in the buildings of the Centro Universitário das Faculdades de Ensino – FAE (UNIFAE), São João da Boa Vista, SP, in relation to students with special needs, identifying the possible architectural barriers, generated due to campus expansion. Focusing on identifying the real situation of places that do not comply with NBR[5] 9050:2015, possible solutions were raised to improve this situation, and suggestions for the implementation of these adaptations in compliance with that standard.
According to the IBGE[6] (2010), about 24% of its population in Brazil had at least some type of disability (motor, auditory, visual, intellectual). This group often ends up being forgotten during the elaboration of several projects. With this in mind, the Statute of Persons with Disabilities was created, which in turn is intended to include people with disabilities in society. In its articles 57 and 58, according to the Statute, it is mandatory to consult the standard NBR 9050:2015, during the preparation of projects. These same Articles 57 and 58 of the Statute of Persons with Disabilities, which, supported by a provisional measure, became mandatory as of January 2020.
The Federal Constitution of Brazil has two important articles for this means of study, which are in turn Article 5, which guarantees the right to come and go to all Brazilians throughout the national territory. Article 205 guarantees everyone the right to education, whoever they are. Which is extremely relevant, because it is only through education that people acquire a critical sense, which is necessary for society to continue evolving, in all aspects, both social and scientific. (BRAZIL, 1988)
This project aims to carry out a study of the accessibility provided by UNIFAE, identify architectural barriers, and propose solutions based on regulatory standards to adapt, improve and facilitate the access of people with some type of disability or limitation to the Higher Education Institution, Centro University of the Associated Teaching Faculties – FAE (UNIFAE).
It is extremely important for the college to adapt to the standards of regulatory standards and current laws, thus allowing new students with disabilities or limitations spread across the region to seek the institution, improving their quality of life, being able to carry out new activities and achieve the achievement of a higher education degree, which is becoming something more and more necessary.
DEVELOPMENT
The Regulatory Standard 9050 of the Brazilian Academy of Technical Standards (2015) establishes criteria and technical parameters to be observed regarding the design, construction, installation and adaptation of urban and rural environments, and buildings to accessibility conditions.
According to ABNT[7] NBR 9050 (2015, p.2), accessibility is the
Possibilidade e condição de alcance, percepção e entendimento para a utilização, com segurança e autonomia, de espaços, mobiliário, equipamentos urbanos, edificações, transportes, informação e comunicação, inclusive seus sistemas e tecnologias, bem como outros serviços e instalações abertos ao público ou privado de uso coletivo, tanto na zona urbana como na rural, por pessoa com deficiência ou mobilidade reduzida.
NBR 9050 (2015, p.1), also “Aims to provide the autonomous, independent and safe use of the environment, buildings, furniture, urban equipment and elements to the greatest possible number of people, regardless of age, height or limitation of mobility or perception”.
Indicators of an adapted building can be easily perceived, since the vast majority are visual items, in short, they end up being, width of doors and corridors, existence of adapted bathrooms with fixed bars, existence of tactile and sound signaling for locomotion of PwD (people with disabilities), existence of adapted elevators, presence of exclusive spaces, adequate furniture and uniform sidewalks with easy access. (NBR 9050, 2015)
Accessibility is a subject that has gained great prominence in recent times, however, it is a problem that has existed since prehistoric times. Humanity has always had to deal with anomalies since its origins as a species, it is even simple to think about, because with the lack of knowledge of medicine, in the early days a hunting wound could easily evolve into a more serious condition, which could cause a possible difficulty in movement. It can be said that the main change beyond medicine is in the way this type of problem is observed, the evolution in the concept of inclusion of this person. (SILVA, 2009)
With the advance of modern medicine, the concept of mysticism was lost, which involved certain deficiencies, and initiatives were created that at first were not taken very seriously, but over time became laws, such as:
Na Idade Média, mais atenção foi dada às pessoas pobres e com deficiência, principalmente devido à lei – “The Poor Law Act”, lavrada em 1601, que mencionava, explicitamente, os pobres, os incapazes e os cegos, prevendo abrigo e suporte para estas pessoas. Desta data em diante e por mais duzentos anos, os cegos viviam em suas casas ou em instituições, os chamados “asylums”, contando com algum suporte dos governantes. (MOTTA, 2004)
Reaching its global apex in the year 1981, the International Year of Persons with Disabilities whose main objective was to draw the attention of all countries and people in the world to accelerate the creation of laws and initiatives at a global level, whose motto was “Full participation and equality”, where several issues were published about the disabled community, in order to highlight the great problem that this is, with the greatest result being the formation of the World Program of Action for people with disabilities, formulated by the General Assembly of the United Nations in December 1982. (MINISTRY OF EDUCATION, 1981)
The WHO (WORLD HEALTH ORGANIZATION, 2011), in 2011, prepared a survey which found that in the world there were around 1 billion people who had some type of disability, and this mass of the population, despite the fact that there are initiatives, NGOs that take care of this class, it is still a branch of the population that ends up being extremely forgotten since the great lack of data, and researches about this community, it was still found that 80% of these people are located in emerging countries. (WORLD REPORT ON DISABILITY, 2011)
According to (IBGE, 2010) Brazil has about 190,755,799 million inhabitants, of which about 45,606,048 million have at least one type of disability (visual, motor, hearing, mental/intellectual) which represents about approximately 23.92% of the country’s total population. Based on these data, a large volume of disabled people is identified, who also have the right to go anywhere like all people without special needs.
Currently, Brazil is constantly evolving, so the study becomes increasingly necessary for all people. The university environment, where the greatest plurality of ideas is found, ends up helping not only in the training of new professionals, but also in the development of their critical sense, thus not only improving people’s lives, but also keeping people’s thinking in constant evolution.
As data from INEP[8] (2018) show that the number of university students reaches 8.45 million, while of this number just over 43,500 have special needs, that is, only 0.5% of the total, so you have a good idea of how forgotten this class of people turns out to be.
By Provisional Measure No. 917, of December 31, 2019, articles 57 and 58 of Law 13,146 begin to exercise the role of law, thus ensuring that all buildings, whether public or private, must submit projects which must be designed for the inclusion of people with disabilities in their niche of stakeholders, and allowing them to enjoy the services/space of these buildings in an “independent” way without necessarily having someone to help them get around in the areas where they are allowed, a idea very similar to the concept of “urban mobility”. (BRAZIL, 2019)
According to Antunes and Simões (2013), the issue of mobility is of paramount importance since it raises the quality of life of the population, given that the displacements are daily and frequent, the user commonly chooses the transport by which he travels with quality, safely and efficiently.
The biggest advance in this area in the country was the creation of the Regulatory Norms, being the biggest reference on the subject the NBR 9050, created in 1985 by the Brazilian Association of Technical Norms, which today is in its third edition, where it aims to “Establish criteria and technical parameters to be observed regarding the design, construction, installation and adaptation of urban and rural environments, and of buildings to accessibility conditions”. ABNT NBR 9050 (2015, p.1).
UNIVERSITY
The place of study is the Centro Universitário das Faculdades de Ensino – FAE (UNIFAE), located at Largo Engenheiro Paulo de Almeida Sandeville 15 – Jardim Santo André, São João da Boa Vista – SP, 13870-377, which is constantly expanding, it currently has around 20,010.00 m², with a built area of about 15,065.00 m², distributed in 13 buildings, including classrooms, laboratories and administrative buildings.
Figure 1 – UNIFAE Campus
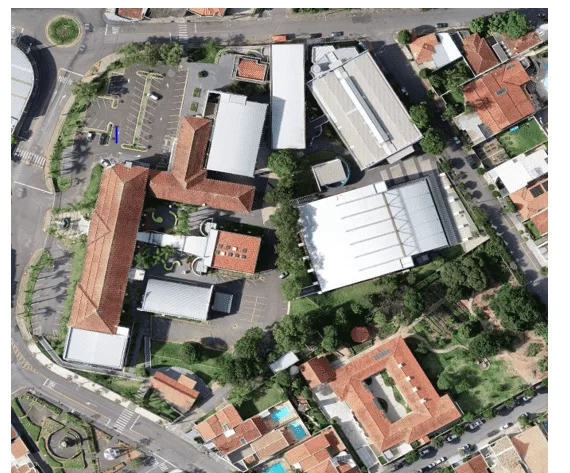
THEORETICAL REFERENCE
The following indicators are based on the parameters standardized by ABNT NBR 9050:2015
- Parking spaces
Item 6.14 of the standard defines the existence of two types of reserved spaces, one intended for vehicles that drive elderly people or are driven by them, and those intended for vehicles that drive or are driven by people with disabilities. Both must contain vertical signs that do not affect the area of the vehicles, they must be preferably close to the entrances of the environment, to avoid unnecessary displacements, those destined for PwD must also contain additional space of at least 1.20 m in width, which can be shared by more of a parking space, if the location allows, to be linked to routes that lead to poles of attraction, preferably avoiding displacements between vehicles, to have a stable and regular floor, with a maximum distance of travel between the parking space and access to the building or elevators of a maximum of 50m. The parking lot must have a safe circulation route with a minimum width of 1.20 m that leads to the place of interest, as this component of the route is accessible, the percentages of spaces are defined by specific legislation. (NBR 9050, 2015)
- Visual Symbols
The standard also prescribes the concept related to language, which is defined by a set of symbols and application rules, which constitute a communication system that can be visual/tactile/sound. The visual language must follow: text assumptions, sizing, text contrast and symbols, ensuring that people with low vision can see, the contrast is given in particular by the use of chiaroscuro, which draws the attention of the observer, must be used both in visual language, to inform the paths and hazards on the way to ensure full understanding of users. (NBR 9050, 2015)
Visual symbols must follow a height ratio of 1/200 of the distance being aimed at, with a minimum of 8 cm, with typographic fonts already defined, the design must contain strong and well-defined contours, simple shapes with few details, stability of the form, and use of international standard symbols. The use of colors in signs must follow the NR 26 – MT[9] standard, which designates the colors and places of use. (NBR 9050, 2015)
- Tactile language
As for tactile letters and numbers, their contrast is given by the relief, writing in upper and lower case is recommended for sentences, use of short sentences written preferably horizontally, reliefs of tactile floors and writing in Braille require good dimensional control. In writing, the characters follow the following conditions, font as predefined, relief between 0.8 mm to 1.2 mm, character height from 15 mm to 50 mm, minimum distance between characters ⅕ of the height of the letter (H), distance between lines 8 mm. (NBR 9050, 2015)
The tactile symbols must follow: height of the symbol with a proportion of 1/200 in relation to the sight, which cannot be less than 80 mm, and the design must follow the conditions, simple shapes with few details and constant, strong and well-defined contours, minimum height of symbols of 80mm, relief between 0.6mm to 1.2mm, distance between symbols and text of 8mm, symbols in international standard. (NBR9050, 2015)
- Braille
Braille must be positioned below the symbols and tactile texts, when printed, this need is lost, for long sentences the use of Braille must be aligned to the left next to the embossed text, in relation to the writing points these must be rounded in a spherical shape as shown below.
Figure 2 – Geometric arrangement of Braille dots and relief format
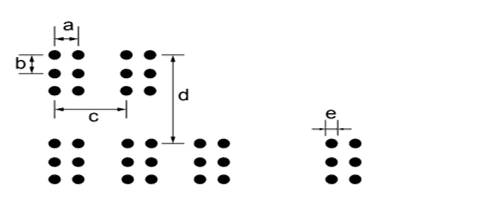
Table 1 – Distance of dots in Braille
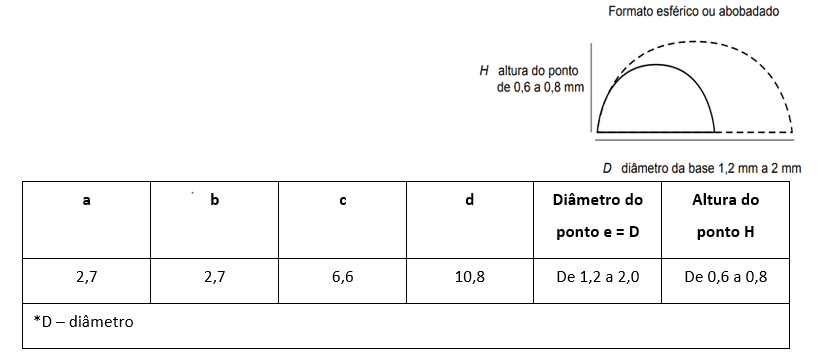
- Audible Signaling
In relation to language and sound, it allows visually impaired people to easily identify environments, as each environment contains a distinct sound in relation to the sound that is emitted by the environment, sounds composed in the form of verbal information or not, defining themselves generally in 3 types, location is intended to provide guidance on the location of an element in a given space, signals must be intermittent with a period of 1 cycle per second ±10% , warning has the property of prior warning the instruction is also intermittent with a period of 5 cycles per second ±10%, put an end to the instruction signaling must instruct an action in a positive and affirmative manner, when used in escape routes this signaling must be continuous. (NBR 9050, 2015)
Verbal sound signals can be digitized or synthesized, contain only one full sentence and be in the active and imperative form. Encoded non-verbal location and warning sound signals must be emitted at frequencies 100 Hz, 1000 Hz and 3000 Hz, for instructional signals there are possibilities for other frequencies between 100 Hz and 3000 Hz, in no case exceeding 3000 Hz.
- Elevators
In terms of accessibility, 9050:2015 defines that elevators and lifting platforms, both vertical or horizontal, beside the door must contain the floor number, the call panels must contain information on their operation both in relief and in Braille and be compatible with both NBR NM 313 and ABNT NBR ISO 9386-1.
- Tactile Signaling
The tactile and visual signaling on the floor is intended to indicate the direction of paths or alert them, according to specific norms, the contrast with the other floors is given by the visual contrast and relief. All tactile floors have 4 main functions: identification of hazards such as unevenness and ramps (tactile warning sign), driving by directing a safe and direct movement (directional tactile signage), change of direction exposing points where there are other routes ( warning tactile signaling), activity marking function which guides on the proper positioning for the use of services or equipment (both signaling). (ABNT NBR 16537, 2016)
Since the vast majority of users are people with great visual difficulties, with the help of the tactile cane, the route should be as direct as possible, so as not to confuse the user with too little or too much information. The tactile sign must be non-slip throughout the entire life cycle of the indoor/outdoor environment under any condition, have contrasting relief according to the type of sign (alert/directional) in relation to the adjacent floor, to be clearly perceived with the aid of the long stick and have luminance contrast in relation to the adjacent floor in dry or wet conditions, the minimum value of this contrast being 30 points of the relative scale, and this contrast must be guaranteed throughout the life of the building, avoiding the simultaneous use of green and red colors . (ABNT NBR 16537, 2016)
The tactile and visual warning signs are intended to inform about unevenness, permanent risk situations which the tactile cane cannot detect, guide on the correct positioning for the use of furniture, inform changes in routes, presence of stairs, landings, ramps, pedestrian crossings the floor in turn is composed of a set of truncated conical reliefs. (ABNT NBR 9050, 2015)
Tactile and visual directional signage must be installed in the preferred direction of movement of people, when there is a lack of an identifiable guideline, in both external and internal places, the reliefs of the signage are linear and are regularly arranged. (photos page 50) (ABNT NBR 9050, 2015)
- Ramps
According to ABNT NBR 9050 (2015, p. 59), the ramps must have an inclination according to the limits established in Table 1.
For slopes between 6.25% and 8.33%, it is recommended to create rest areas (6.5.) on the landings, every 50 m of the route. The ramps mentioned in 10.4 (audience and stages), 10.12 (pools) and 10.14 (beaches) are excluded from this requirement.
Table 1 – Maximum slope of access ramps
| Maximum slopes of each ramp segment h
m |
Permissible slope on each ramp segment i % | Maximum number of ramp segments |
| 1,50 | 5,00 (1:20) | Unlimited |
| 1,00 | 5,00 (1:20) < i ≤ 6,25 (1:16) | Unlimited |
| 0,80 | 6,25 (1:16) < i ≤ 8,33 (1:12) | 15 |
Source: ABNT NBR 9050 (p. 59)
METHODS
Research and previous visits to the campus, interviews with students, professors, employees were carried out in order to map the main routes that students see in adopting during their displacements in the university center, thus making it possible to map the most critical paths for verification, taken based on the path taken by Schmitz and Silveira (2019) at the University of Santa Cruz do Sul.
The route, the subject of this article, was chosen because it is one of the main entrances to the campus, and it passes through the main points of interest present in the college.
Research and conversations with professionals took place to obtain a greater range of possible solutions, thus being able to reach the one that best suits the proposed challenge.
For an easy verification of these barriers, a checklist was used based on the parameters of NBR 9050/2015, which allows a quick, methodical and coherent investigation of these obstacles.
A route was created through the university campus connecting the student embarkation and disembarkation site to all of UNIFAE’s main points of interest, namely: classrooms, restrooms, auditorium, social area, secretary, library, laboratory and canteen.
Figure 4 – Main route and sections
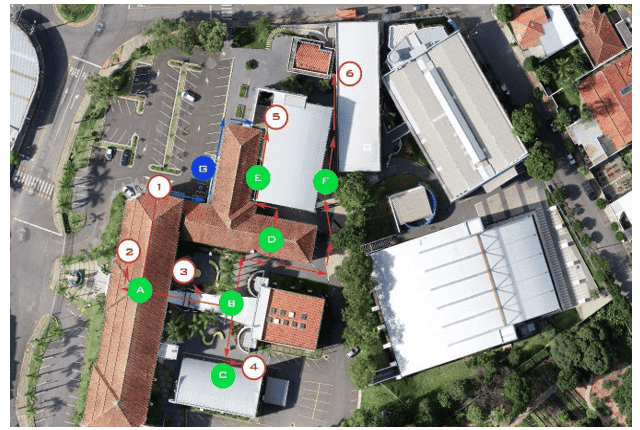
Subtitle:
- Embarkation/disembarkation parking
- Auditorium
- Canteen
- Library
- Secretariat / Block B
- Laboratory
RESULTS AND DISCUSSIONS
The lack of tactile signage (embossed and Braille characters) at certain points on the campus, sound signs, bumpy rides and the lack of elevators are the main aggravating factors in terms of mobility and accessibility on the UNIFAE campus.
In Figure 4, in addition to the points of interest discussed, demarcations of sections represented by green and blue circles were added, so that the reader can observe the results obtained in this research in the simplest and most didactic way possible.
The table by Schmitz and Silveira (2019) was used as a basis, which was improved to be more attractive and interactive to the reader.
In this project, three categories of accessibility classification were adopted, which are indicated in the upper left corner of each table below. Classified as accessible are places where any P.N.E[10] (people with special needs) or P.M.R[11] (people with reduced mobility) can access safely.
Partially accessible are points where only a few individuals can have secure access, however, the place is not properly adapted to everyone who accesses it. For example, the vertical elevator: This is accessible to wheelchair users, however, it is certainly not accessible to the visually impaired, due to the absence of sound signaling.
Classified as non-accessible, these are stretches where there is a risk of accident or difficulty in crossing to any person P.N.E or P.M.R.
For this study, the parking lot starts, represented by point 1 in Figure 5, the routes will be followed in alphabetical order (A, B, C, D, E, F and G).
Table 2 – Synthesis of the results obtained with section A
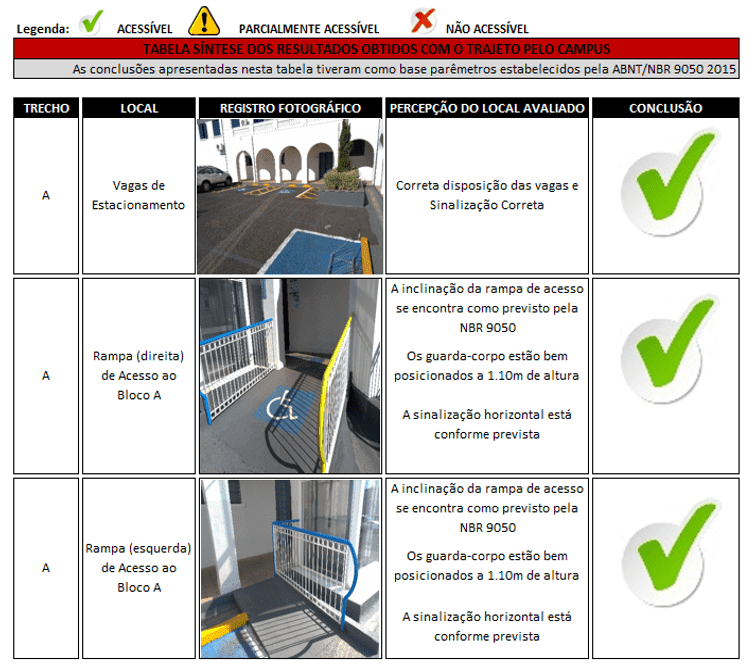
Point 1 is characterized by parking and exclusive spaces for P.N.E. and P.M.R. This is in accordance with ABNT NBR 9050, which aims at the presence of vertical, horizontal and ramp signs as discussed in the theoretical framework in table 1.
Table 3 – Synthesis of the results obtained with section A
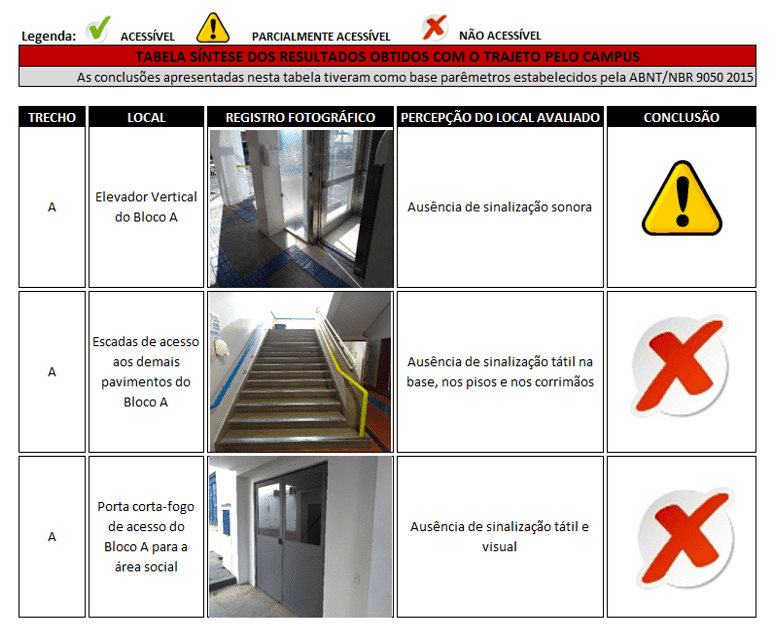
Following section A, shown in Figure 4, this is where the first barriers to accessibility are found.
The only vertical elevator present on the Campus is located in Block A. It is accessible to P.M.R. However, it has limitations for the visually impaired to board, causing these individuals to seek help to locate themselves on the floors where the elevator is located is, therefore not having its own autonomy.
Regarding tactile and sound signaling for the visually impaired, in the elevator NBR 9050:2015 says:
“Externally and internally in vertical or inclined elevators, there must be tactile and visual signaling established in Section 5, informing:
a) instructions for use, fixed next to the buttonhole;
b) indication of the position for embarkation and disembarkation;
c) indication of the floors served in the buttonholes and stops;
d) calling device within manual range.” ABNT NBR 9050 (2015, p.67).
Another point, this one that is completely inaccessible to P.N.E and P.M.R. are the stairs. There are no tactile signs on all fixed stairs on the university campus. As mentioned in NBR 9050: “The handrails of fixed stairs and ramps must contain tactile signage (embossed and Braille characters), identifying the pavement. “This sign must be installed in the upper generatrix of the horizontal extension of the handrail” ABNT NBR 9050 (2015, p. 45)
The Technical Standard also mentions that: “The visual signaling of the stairs must be:
a) applied to the floors and mirrors on their side edges and/or on the projections of the handrails, contrasting with the adjacent floor, preferably photoluminescent or backlit;
b) equal to or greater than the projection of the side handrails, and at least 7 cm long and 3 cm wide;
c) photoluminescent or backlit, in the case of emergency exits and/or escape routes.” ABNT NBR 9050 (2015, p. 46)
Regarding handrails, the standard says:
Os corrimãos devem ser instalados em rampas e escadas, em ambos os lados, a 0,92 m e a 0,70 m do piso, medidos da face superior até o ponto central do piso do degrau (no caso de escadas) ou do patamar (no caso de rampas) […] Os corrimãos laterais devem ser contínuos, sem interrupção nos patamares das escadas e rampas, e devem prolongar-se paralelamente ao patamar, pelo menos por 0,30 m nas extremidades, sem interferir com áreas de circulação ou prejudicar a vazão […] As extremidades dos corrimãos devem ter acabamento recurvado, ser fixadas ou justapostas à parede ou piso, ou ainda ter desenho contínuo, sem protuberâncias. (ABNT NBR 9050, 2015, p. 63)
Finally, the tactile signaling in relief must be found at the base and at the end of the extension of the stairs, in the situation evaluated by the group, the signaling is absent in all stairs of Block A.
There are also on each floor of block A, emergency exit routes, fire doors, which are found at the time of the study without adequate signage. As NBR 9050:2015 says: “On the stairs that interconnect the different floors, including emergency ones, next to fire doors, there must be tactile, visual and/or audible signaling, informing the floor number. The same information must be signaled on the handrails” ABNT NBR 9050 (2015, p. 50).
Table 4 – Synthesis of the results obtained with section A
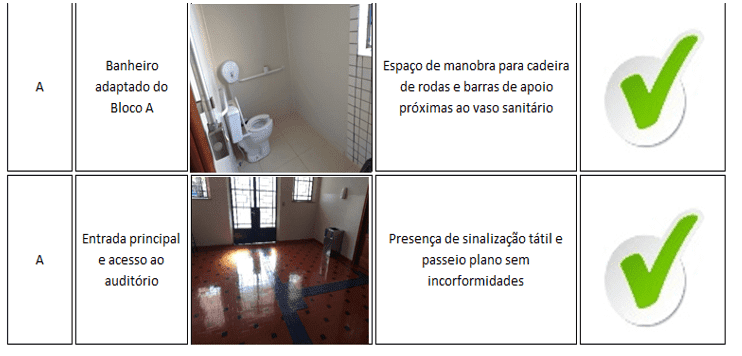
Block A has exclusively adapted toilets on all floors. These are located close to accessible routes and are correctly adapted.
Table 5 – Synthesis of the results obtained with section B
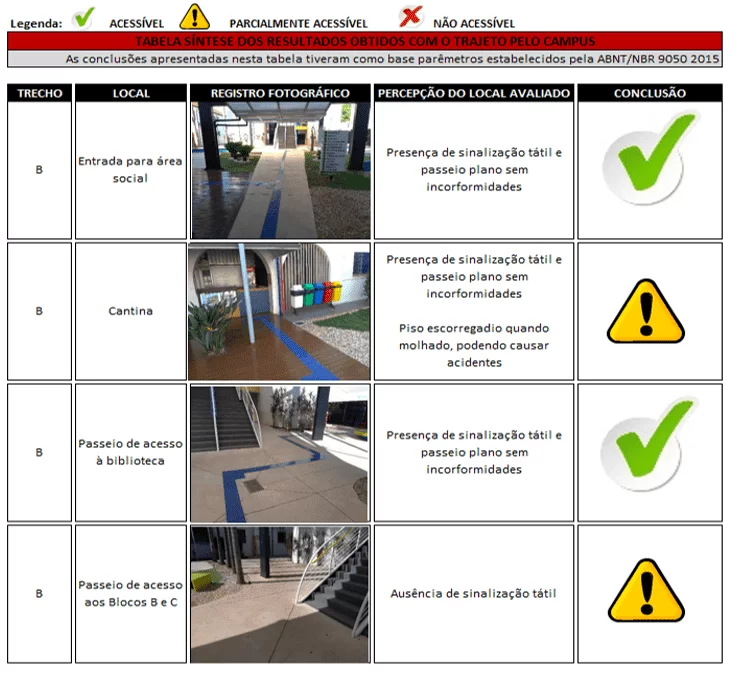
The entrance to the social area is within the parameters established by ABNT NBR 9050, has tactile signage on the sidewalk and non-slip concrete floor.
The stretch in front of the canteen has a wooden deck, which becomes slippery when wet, increasing the risk of accidents. According to NBR 9050 “The coating and finishing materials must have a regular, firm, stable, non-shakeable surface for wheeled devices and non-slip, under any condition (dry or wet)”. ABNT NBR 9050 (2015, p. 55).
The access walkway to Block B and C is also partially adapted, as it does not have tactile signage installed on the walkway.
Table 6 – Synthesis of the results obtained with section C
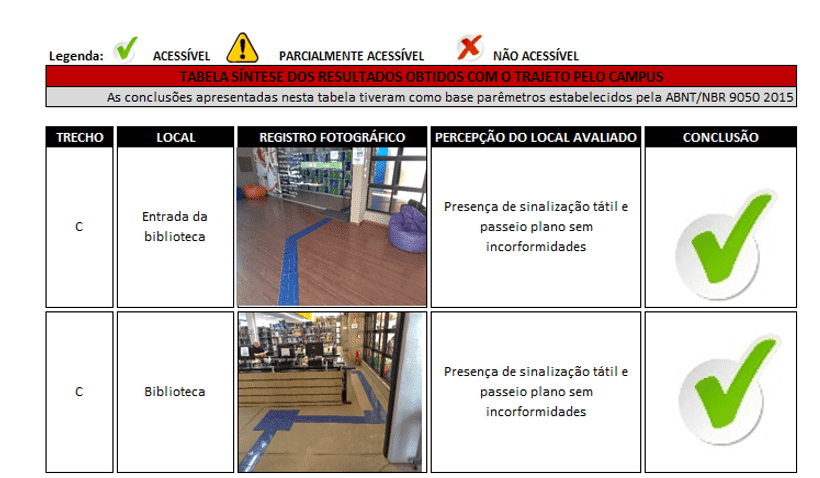
Section C is characterized by the library, represented on the map in Figure 4 by point 4. It is duly adapted with tactile signs, a level walkway, well-located visual signs and also with computer terminals accessible to wheelchair users.
Table 7 – Synthesis of the results obtained with section D
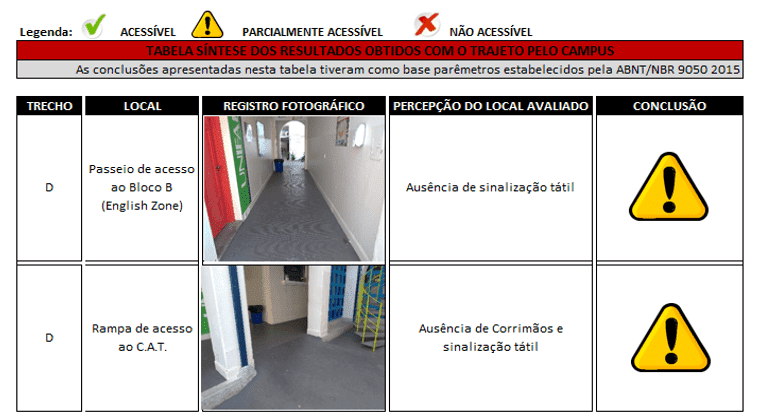
Section D is the access point from the social area to Block B. This is also partially adapted, as it does not have tactile signs. And also the access ramp to the C.A.T.[12] (Technical Service Center) that although its slope remains within the parameters mentioned in the theoretical reference, this place does not have handrails installed.
NBR 9050 makes it clear that: “When there are no side walls, the ramps must incorporate safety elements, such as guardrails and handrails, beacon guides with a minimum height of 0.05 m, installed or built within the limits of the width of the ramp.” ABNT NBR 9050 (2015, p. 60).
Figure 5 – Dimensions of the railing and handrail for ramps
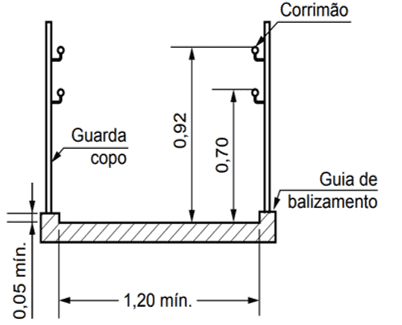
Table 8 – Synthesis of the results obtained with section E
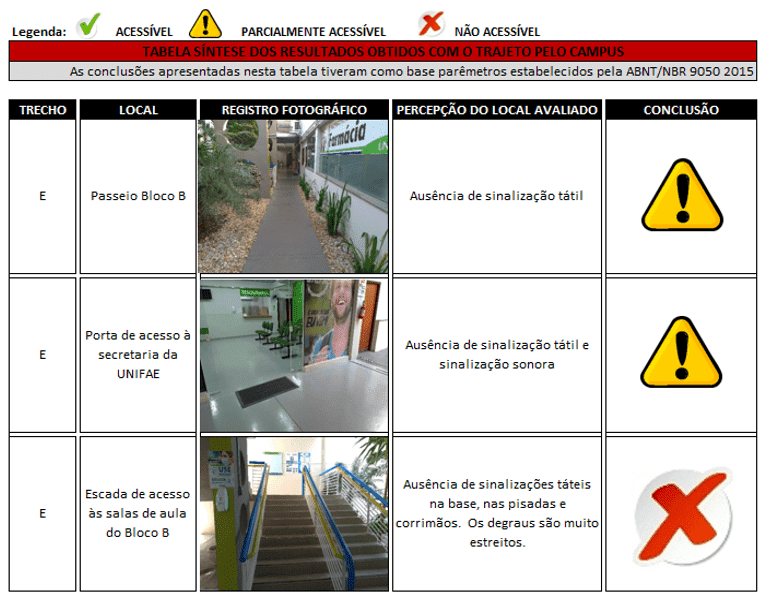
Block B is the place evaluated as the least accessible by UNIFAE, on the map in Figure 4 it is considered as the section E, which does not have tactile signage in any part of its length, both on the sidewalks and at the base/end of the access stairs to the upper floors of Block B. As discussed above in the analysis of Section A on the tactile signs of the stairs, the same applies to these stairs, in addition to the problem of having a very narrow tread, too narrow even for people without disabilities slip or have an accident.
Regarding the toilets, only the toilet on the ground floor is properly adapted, the upper toilets (female on the 2nd floor and male on the 3rd floor) have characteristics in common such as: Lack of maneuverability space (spaces with less than 0.75 m radius for maneuvering the wheelchair) and grab bars near the toilets and sinks.
Block B does not have a vertical elevator, so the University has a project to install an elevator at the back of this Block.
Table 9 – Synthesis of the results obtained with the section F
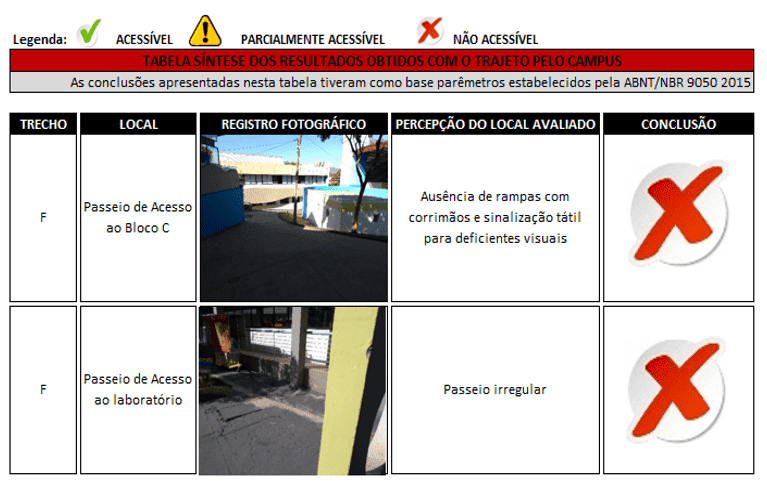
Section F is the access road to Block C and the University’s Chemistry laboratory.
The nonconformities found in this stretch are the absence of ramps and handrails that smooth and guarantee safety for the descent and ascent of P.N.E. and P.M.R., according to standard NBR 9050 (2015) referenced in table 1, mentioned in a previous topic.
The tour is completely inaccessible for people with special needs or reduced mobility, as it is bumpy containing small ditches and protrusions, which are more than enough to easily knock over an inattentive person.
Table 10 – Synthesis of the results obtained with the section G
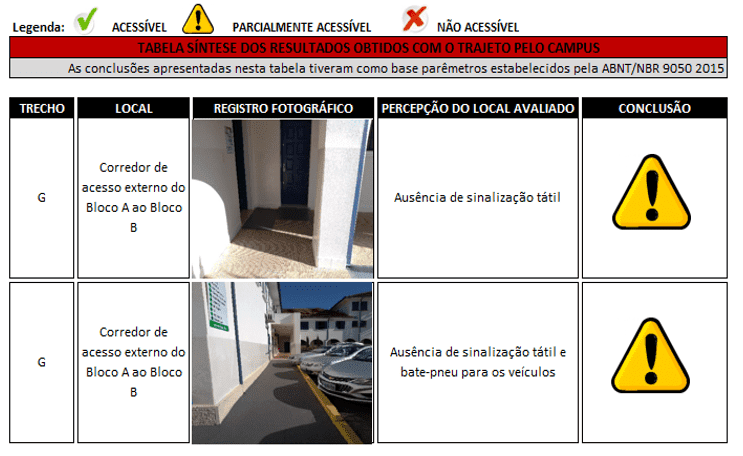
The last section analyzed is Section G. This is characterized by the external access corridor from Block A to Block B. It is widely used by students who seek to cut through the University or simply access the secretariat directly.
The non-conformities found at this location were the absence of tactile signage on the sidewalk in addition to the absence of guardrails in the left corner of the ramp present in this stretch.
It is necessary to install bumpers in the parking spaces parallel to the route, as the cars parked in the spaces end up taking up part of the sidewalk.
To facilitate the location, the group proposes the installation of tactile maps throughout the Campus. They allow and facilitate the location of visually impaired individuals and, as mentioned in the standard, “accessible guidance plans or maps shall be installed, whenever necessary, immediately after the main entrance to buildings.” ABNT NBR 9050 (2015, p.142).
Figure 6 – Tactile map
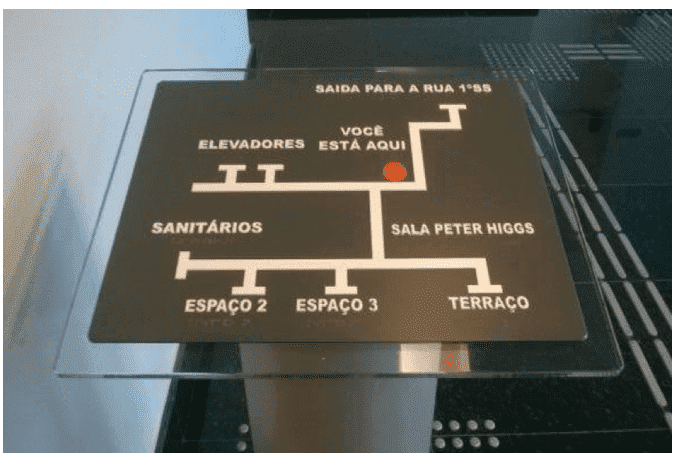
When the most urgent requirements discussed above are met, the institution (UNIFAE) will be able to receive the P.M.R and P.N.E as safely as possible.
CONCLUSION
The UNIFAE Campus is in constant transit and the number of students is increasing, with the opening of new courses and in constant expansion with the adaptation of the various Blocks, to meet this growing demand.
If the construction is already carried out with an already accessible project, there are no large increases in construction costs, for example, we have that for accessible classrooms the increase is close to 0.13%, but if you need a subsequent renovation to meet the accessibility criteria, the increase may reach 25% of the total cost of construction. (CONFEA, 2018)
Therefore, it is concluded that the study points of the university presented different levels of accessibility, with Block A with the best results, but still partially adapted. Therefore, no site fully complied with the conditions established by ABNT NBR 9050:2015.
Sassaki (1997), inclusion is not something easy, to achieve this ideal there must be constant dedication, the actions of each person, institutions and public bodies, in the diffusion of the necessary ideals, change does not occur quickly, inclusion is a challenging and long work, which must be worked on with the ideal in mind It is not an adapted building, but a building for everyone, however, not escaping reality, inclusion is the desire of many people for a future, which we hope be soon.
During the work, as noted by Schmitz and Silveira (2019), accessibility is a copious topic that deserves constant attention, environments require maintenance, since over time the elements installed to ensure accessibility, degrade, but as stated in the standard, it is mandatory to ensure that the environment remains accessible during the useful life of the building.
In general terms, it is essential to implement the improvements discussed in this work, since accessibility is a minimum requirement for equal opportunities between people.
Therefore, it will allow UNIFAE to serve a new audience, not only in São João da Boa Vista, but throughout the region, becoming an icon in terms of serving people with disabilities and reduced mobility, as it is the most prepared and the only university center with such quality in structure in the region.
REFERENCES
ANTUNES, E. M. e SIMÕES, F. A. (2013) Engenharia urbana aplicada: um estudo sobre a qualidade do transporte público em cidades médias. Revista Brasileira de Gestão Urbana, Curitiba, vol. 5, n. 2, p 51-62.
ASSOCIAÇÃO BRASILEIRA DE NORMAS TÉCNICAS. NBR 9050: Acessibilidade a edificações, mobiliário, espaços e equipamentos urbanos. Rio de Janeiro, 2015.
ASSOCIAÇÃO BRASILEIRA DE NORMAS TÉCNICAS. NBR 16537: Acessibilidade — Sinalização tátil no piso –Diretrizes para elaboração de projetos e instalações. Rio de Janeiro, 2016.
ASSOCIAÇÃO BRASILEIRA DE NORMAS TÉCNICAS. NBR NM 313: Elevadores de passageiros — Requisitos de segurança para a construção e instalação — Requisitos particulares para a acessibilidade das pessoas, incluindo com deficiência. Rio de Janeiro, 2007.
BRASIL, 2015, Lei n. 13.146, de 6 de jul. de 2015. Lei Brasileira de Inclusão da Pessoa com Deficiência. Disponível em: <http://www.planalto.gov.br/ccivil_03/_Ato2015-2018/2015/Lei/L13146.htm>; acesso em: 22 abril 2020.
BRASIL. Constituição (1988). Constituição da República Federativa do Brasil. Brasília, DF: Senado Federal, 1988. Disponível em : <http://www.planalto.gov.br/ccivil_03/constituicao/constituicao.htm>; acesso em 22 abril 2020.
BRASIL. Medida provisória nº 917 de 31 de dezembro de 2019. Altera a Lei 13146, de 6 de julho de 2015, que institui a Lei Brasileira de Inclusão da Pessoa com Deficiência – Estatuto da Pessoa com Deficiência. Publicada em edição extra do Diário Oficial, Brasília, DF, 31 dez. 2019. Disponível em: <http://www.planalto.gov.br/ccivil_03/_Ato2019-2022/2019/Mpv/mpv917.htm>; acesso em 22 abril 2020.
CONFEA/Comissão Temática de Acessibilidade e Equipamentos – CTAE. Acessibilidade: Guia Prático para projetos de adaptações e novas normas. 2ª ed. [s.l.]: [s.d.], 2018
IBGE – INSTITUTO BRASILEIRO DE GEOGRAFIA E ESTATÍSTICA. Censo demográfico: resultados – São Paulo. Rio de Janeiro, 2010.
INSTITUTO NACIONAL DE ESTUDOS E PESQUISAS EDUCACIONAIS ANÍSIO TEIXEIRA. Sinopse Estatística da Educação Superior 2018. Brasília: Inep, 2019. Disponível em <http://portal.inep.gov.br/web/guest/sinopses-estatisticas-da-educacao-superior>. Acesso em: 22 abr. 2020
MINISTÉRIO DA EDUCAÇÃO, Ano internacional das pessoas deficientes – 1981. Disponível em <http://www.dominiopublico.gov.br/pesquisa/DetalheObraForm.do?select_action=&co_obra=28678>. Acesso em: 22 abr.
MOTTA, Lívia Maria Villela de Mello (2004). Tese (APRENDENDO A ENSINAR INGLÊS PARA ALUNOS CEGOS E COM BAIXA VISÃO UM ESTUDO NA PERSPECTIVA DA TEORIA DA ATIVIDADE) – Pontifícia Universidade Católica de São Paulo, p.63.
SILVA, Otto Marques. “A Epopéia Ignorada: a pessoa deficiente na história do mundo de ontem e de hoje”. São Paulo: Cedas, 1987.
SASSAKI, Romeu Kazumi. Inclusão: construindo uma sociedade para todos. Vol. 174. WVA, 1997.
SCHIMTZ, A.; SILVEIRA, J. Condições de mobilidade e acessibilidade para cadeirantes: estudo de caso no campus da universidade de Santa Cruz do Sul – UNISC. Braz. J. of Develop., Curitiba, v. 5, n. 4, p. 3690-3706, abril. 2019.
WORLD HEALTH ORGANIZATION & WORLD BANK. (2011). World report on disability 2011. World Health Organization
APPENDIX – FOOTNOTE
4. Center of Associated Universities of Education.
5. ABNT technical standards.
6. Brazilian Institute of Geography and Statistics.
7. Brazilian Association of Technical Standards.
8. National Institute for Educational Studies and Research Anísio.
9. Regulatory Standard No. 26 – Ministry of Labor.
10. Portadores de necessidades especiais.
11. Portadores de mobilidade reduzida.
12. Centro de Atendimento Técnico.
[1] University graduate.
[2] University graduate.
[3] Advisor.
Sent: January, 2021.
Approved: January, 2022.

