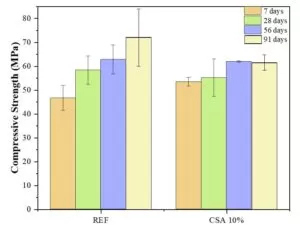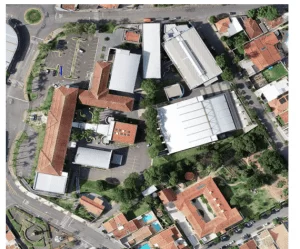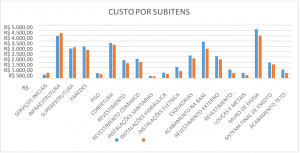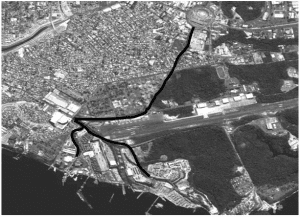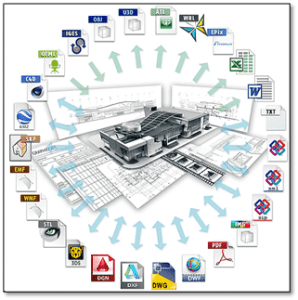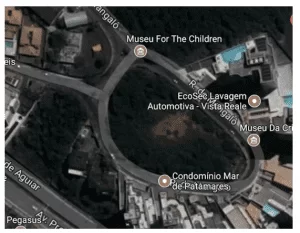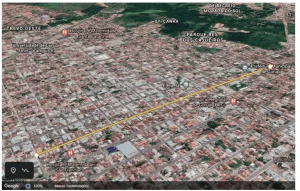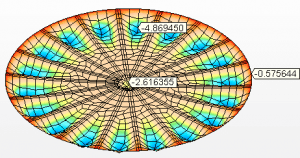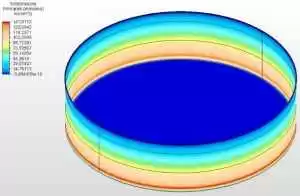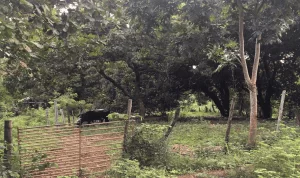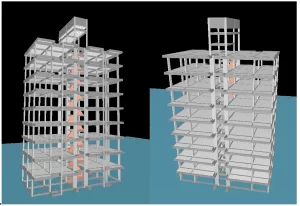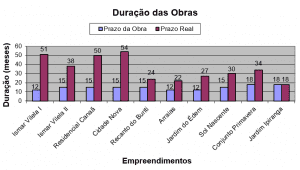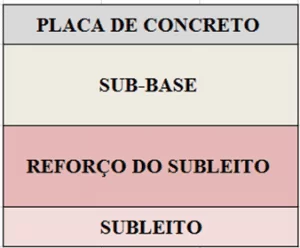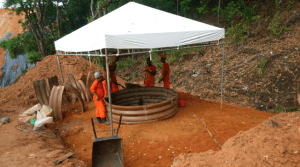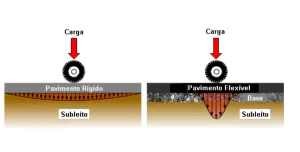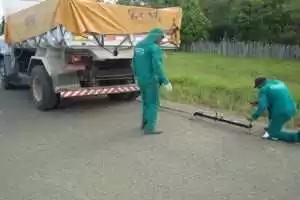SILVA NETO, Leonardo Nobre da [1], ABREU, José Roberto de Queiroz [2], ANDRADE, Fabíola Bento de [3]
NETO, Leonardo Nobre da Silva; et.al. Implantation of Accessibility in Sidewalks in the Surroundings of APAE – Manaus / AM. Multidisciplinary Scientific Journal. Edition 8. Year 02, Vol. 05. pp. 94-104, November 2017. ISSN:2448-0959
abstract
Every day the population is faced with various situations when they walk the streets of the city, especially when traveling on the sidewalks, where the majority are in precarious situations, hindering the right to come and go of people who have any type of reduced mobility. Given the importance of accessibility and mobility for people with different disabilities, this project aims to propose the implementation of accessible sidewalks around APAE – Manaus / AM (Association of Parents and Friends of the Exceptional), located at Avenida Perimetral, S / No. – Parque Dez de Novembro, applying the NBR 9050: 2015 standard of ABNT and the Urban and Environmental Master Plan of the Municipality of Manaus, to facilitate the displacement of these people in the urban space in order to improve the quality of life of the entire beneficiary population, safety and quality.
Keywords: Accessibility, Sidewalks, Urban Mobility.
1. Introduction
The rapid growth of Brazilian cities has generated great pressures on public administrations, especially municipal ones, which can not develop infrastructure at the same speed, eventually thinking about city planning based on immediate issues in the short term.
"Deficiency is considered the sum of the physical or economic and social barriers imposed by the environment, that is, the limitations of a person depend on the environment in which he lives. Society needs to understand, adapt and prepare to embrace differences and learn from them. " (Book of Rights of the Person with Disabilities. OAB-Brazilian Bar Association / São Paulo, 2011).
According to data from IBGE (2000), "they indicate that more than 14% of Brazilians live with some kind of definitive disability. This figure can increase significantly if we include the elderly, the obese or the temporary disabled, such as those with an immobilized limb, as well as the thousands who are daily injured in the traffic of our cities. "
Employing accessibility in other places allowing access for disabled people where it has as an essential attribute that guarantees the improvement of the quality of life of people, enabling conditions of reach, perception and care for use with safety and autonomy of buildings, space, furniture, urban equipment, spaces without obstacles so that the person who uses a wheelchair can maneuver, move around, approach and use the element with autonomy and safety. Given the importance of accessibility and mobility for people with different disabilities, this project aims to propose the implementation of accessible sidewalks around the APAE – Manaus / AM (Association of Parents and Friends of Exceptional), to facilitate the displacement of these people in space urban.
2. Methodology
Technical Norms of Reference
- A NBR 9.050: 15 – ACCESSIBILITY TO BUILDINGS, FURNITURE, SPACES AND URBAN EQUIPMENT of the Brazilian Association of Technical Standards;
- A NBR 575: 2013 BUILDING PERFORMANCE of the Brazilian Association of Technical Standards;
- URBAN AND ENVIRONMENTAL DIRECTORATE OF THE MANAUS MUNICIPAL OF 2014;
- FEDERAL LAW No. 13,146, of July 6, 2015;
- DECREE No. 5,296, of December 2, 2004;
- FEDERAL LAW No. 10.098, of December 19, 2000.
Focusing on ABNT – Brazilian Association of Technical Standards with NBR – Brazilian Standard of Regulation 9.050: 2015 Accessibility to Buildings, furniture, spaces and urban equipment, some specific rules are used for items possibly used in the place.
- Item 5.5, p.44 – Signaling.
Signage should be self-explanatory, perceptible and readable to all, including people with disabilities, and should be arranged according to location, height, layout and contrast. It is recommended that information with text be supplemented with the symbols shown.
- Item 5.3.1, p.38 – General symbols PNE.
They are graphical representations that, through an agreed form or form, establish the analogy between the object and the information of its representation and express some message. They should be readable and easy to understand, serving foreign, illiterate, low vision, or blind people when embossed. The symbols that correspond to the accessibility in the edification and provision of services are related to item.

- Item 6.3, p.69 – Circulation.
The circulation can be horizontal and vertical. Vertical circulation can be performed by stairs, ramps or electromechanical equipment and is considered accessible when it meets at least two forms of vertical displacement.
- Item 6.12, p.73 – External circulation.
Pedestrian-only roads and paths must have a tread as shown in figure 96 and ensure a free lane (walk) for pedestrians without steps.
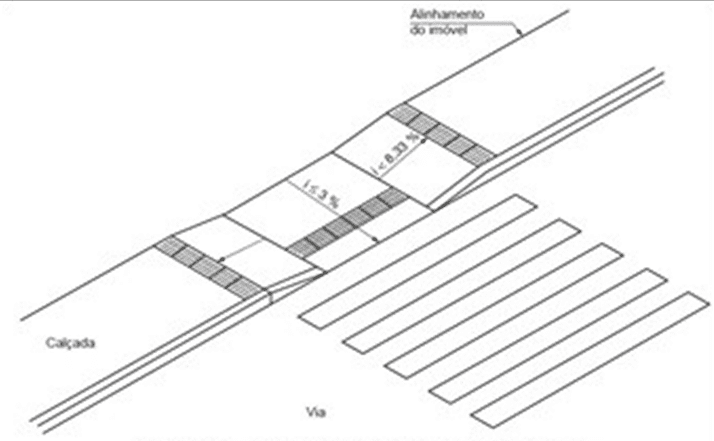
Concentrating on ABNT – Brazilian Association of Technical Standards with NBR – Brazilian Standard of Regulation 15.575: 2013 Performance of buildings, a specific standard cited in part 3 of this standard is used.
- Item 3.11, p.7 – Floor system.
Horizontal or inclined system (Figure 1) consisting of a partial or total set of layers (for example, structural layer, counter-layer, fixing layer, finishing layer) intended to fulfill the function of structure, sealing and traffic, as the criteria set out in this Standard.
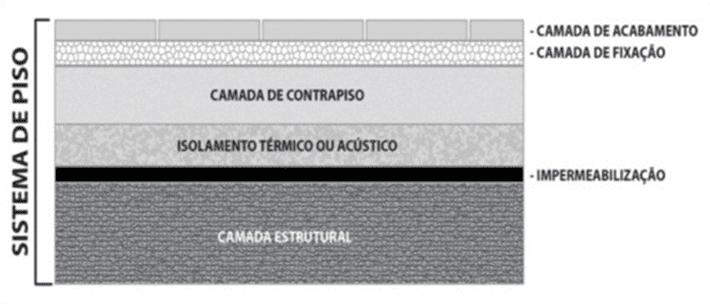
The Urban and Environmental Master Plan of the Municipality of Manaus have the guidelines and norms that govern the development for the city with items that enable the mobility and the displacement in the urban space. Reply with quote
Art. Item V – The Warranty.
- basic living conditions;
- of urban mobility throughout the municipal territory, with emphasis on the accessibility of persons with disabilities and with reduced mobility;
Cap. VI – Urban mobility in Manaus.
Federal Law No. 13,146, of July 6, 2015, establishes the Brazilian Law on the Inclusion of Persons with Disabilities (Statute of Persons with Disabilities).
Decree No. 5,296, of December 2, 2004, Regulates Laws 10,048, of November 8, 2000, which gives priority to attendance to the persons it specifies, and 10,098, of December 19, 2000, which establishes general and basic criteria for promoting the accessibility of persons with disabilities or with reduced mobility, and other measures.
3. Materials and methods
The implementation of accessibility is directly related to the city's Road and Urban Infrastructure, and can be done through common construction methods and / or alternative methods and materials can be used.
Being used for this study the use of conventional materials and methods for this type of construction, being listed here the most important and characteristic such construction, Access Ramp and Visual Tactile Floor:
1) Access ramp for people with special needs –
All ramps shall have a minimum width of 1.50m for new works or 1.20m for renovation, with a minimum level of 1.20m in length, maximum slope of 8.33%, taking into account the maximum slope per ramp segment specified in the tables . All ramps must have side walls or beacon guide with a minimum height of 5 cm executed in the projections of the guardrails. All ramps shall have a tactile warning floor with a width between 0.25m and 0.60m, not more than 0.32m from the change of plane, located before the start and after the end of the ramp. The maximum transverse slope of all ramps should be 2% on internal ramps and 3% on external ramps. There should always be levels near doors and locks.
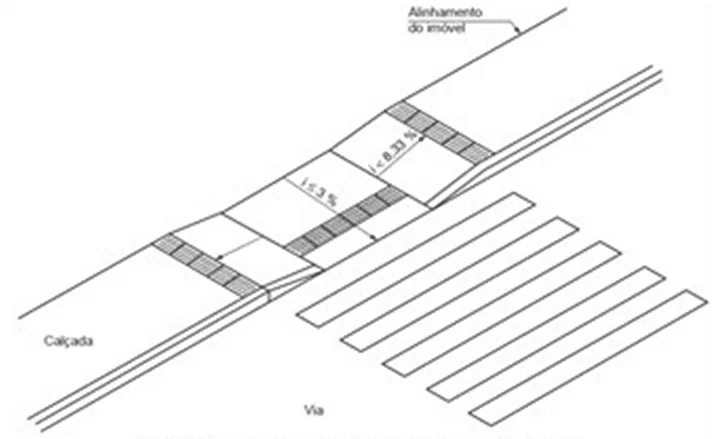
2) Access ramp for people with special needs –
The tactile, directional and alert floor will be set, according to NBR 16537: 2016 and NBR 9050: 2015, subitem 5.4.6.
The tactile floor shall be seated with an industrialized bonding mortar of type AC2, according to sub-item 3.1.2 of NBR 14081: 2004, with a well-knit or perfectly laid foundation base, a layer of approximately 6 mm of adhesive mortar shall be applied in an area of approximately 1m linear delimited by the cut, and with a serrated metal die, scrape that layer creating grooves in the mortar to remove the excess. The tactile trail shall obey signage when there are pedestrian crossings, ramps and changes of direction, according to items 6.6 and 7.4 to 7.4.5 of NBR 16537: 2016.
When there is a change of direction at an angle greater than 150 ° and 180 °, it is not necessary to signal the change with tactile warning floor, and in the change of direction with an angle between 90 ° and 150 ° it is obligatory to signal with tactile floor of alert, forming areas equal to twice the width of directional tactile signaling, as seen in Figure 5.

When it is necessary to make cuts and splices on the tactile tiles to make a deviation or change of direction, it is important to take care to preserve as much as possible of the continuity of the relief of the piece, as requested item 8.5 of NBR 16537: 2016. In Figures 6 and 7 we can see how the cut should be made in the piece along with the splice.
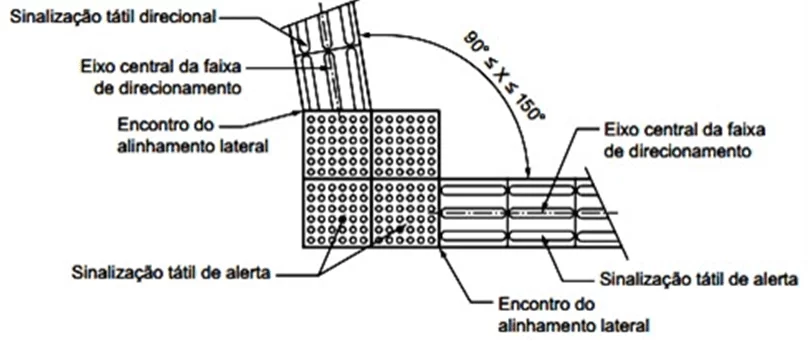

As for other forms of application of the tactile floor, the parameters of the design drawing and the norms NBR 16537: 2016 and NBR 9050: 2015 must be obeyed.
4. Schedules and Costs
Table 1 – BDI BUDGET
| UNIVERSITY CENTER OF NORTH | |||||||
| WORK: IMPLEMENTATION OF ACCESSIBLE FOOTWEAR IN THE APAE ENVIRONMENT – MANAUS / AM AREA: 1,150.00 m2 | |||||||
| ADDRESS: AV. PERIMTRAL S / Nº | |||||||
| NEIGHBORHOOD: PARK TEN NOVEMBER | |||||||
| CITY: MANAUS AM Zip Code: 69055-040 | |||||||
| PRICE BASE: SINAPI – JANUARY / 2017 (WITH DISONERATION) | |||||||
| OBSERVATION: MUNICIPAL INFRASTRUCTURE SECRETARY COMPOSITION – SEMINF | |||||||
| N. | ITEM | DESCRIPTION OF ITEMS | SPECIES | UND. | QTD. | UNITARY | TOTAL |
| 1.0 | PRELIMINARY SERVICES | 7,050.00 | |||||
| 1.1 | 79329.2.9.SEMINF | WORK PLATE, BANNER TYPE 4.00 X 2.50M – SUPPLY AND INSTALLATION | SER.CG | UN | 1.00 | 1,800.00 | 1,800.00 |
| 1.2 | 85918.1.9.SEMINF | PROTEIN CAPTURE WITH POLYETHYLENE SCREEN, H = 1.20M | SER.CG | M | 750.00 | 7.00 | 5,250.00 |
| 2.0 | DEMOLITION | 15,595.52 | |||||
| 2.1 | 73616 | SIMPLE CONCRETE DEMOLITION | SER.CG | M3 | 64.00 | 200.10 | 12,806.40 |
| 2.2 | 72897 | MANUAL LOADING BETWEEN ROLLER 6 M3 | SER.CG | M3 | 83.20 | 19.10 | 1,589.12 |
| 2.3 | 95302 | TRANSPORTATION WITH 6M3 ROLLER TRUCK ON PAVED ROAD (FOR DISTANCES OVER 4 KM) | SER.CG | M3XKM | 960.00 | 1.25 | 1,200.00 |
| 3.0 | INFRASTRUCTURE | 87,019.10 | |||||
| 3.1 | 79480 | MECHANICAL EXCAVATION OPEN FIELD ON SOLE EXCEPT ROCK ATE 2,00M DEPTH | SER.CG | M3 | 455.00 | 2.90 | 1,319,50 |
| 3.2 | 95302 | TRANSPORTATION WITH 6M3 ROLLER TRUCK ON PAVED ROAD (FOR DISTANCES OVER 4 KM) | SER.CG | M3XKM | 6,825.00 | 1.25 | 8,531.25 |
| 3.3 | 85972.1.9.SEMINF | REGULARIZATION AND MANUAL COMPACTION OF LAND WITH SOCKET | SER.CG | M2 | 1,150.00 | 4.52 | 5,198.00 |
| 3.4 | 72912 | BASE CEMENT 2% MIXING IN TRACK, COMPACTATION 100% INTERMEDIARY PROCESSOR, EXCLUSIVE EXCAVATION, LOADING AND TRANSPORTATION OF SOIL | SER.CG | M3 | 57.50 | 30.62 | 1,760.65 |
| 3.5 | 83732 | SURFACE WATERPROOFING WITH CEMENT AND SAND MORTAR, TRACO 1: 3, WITH WATERPROOFING ADDITIVE, E = 1,5 CM | SER.CG | M2 | 1,150.00 | 27.73 | 31,889.50 |
| 3.6 | 87767 | CONTRAPISO IN ARGAMASSA TRAÇO 1: 4 (CEMENT AND SAND), MANUAL PREPARATION, APPLIED IN WET AREAS ON WATERPROOFING, THICKNESS 4CM. AF_06 / 2014 | SER.CG | M2 | 915.00 | 41.88 | 38,320.20 |
| 4.0 | WALKING, WIRE AND GASKET | 112,824.45 | |||||
| 4.1 | 94995 | EXECUTION OF WALKING (FOOTWEAR) OR CONCRETE FLOOR WITH CONCRETE MOLDED IN LOCO, USINADO, CONVENTIONAL FINISH, THICKNESS 8 CM. | SER.CG | M2 | 915.00 | 64.23 | 58,770.45 |
| 4.2 | 94273 | SETTING THE GUIDE (MEDIUM) IN STRAIGHT STRETCH, CONTAINED IN CONCRETE PREFABRICATED, DIMENSIONS 100X15X13X30 CM (LENGTH X BASE BASE X BASE SUPERIOR X HEIGHT), FOR URBAN WAYS (ROAD USING). AF_06 / 2016 | SER.CG | M | 770.00 | 32.23 | 24,817.10 |
| 4.3 | 94281 | EXECUTION OF USINED CONCRETE CERJECT, IN LOCO FRAME IN STRAIGHT STRETCH, 30 CM BASE X 15 CM HEIGHT. AF_06 / 2016 | SER.CG | M | 770.00 | 37.97 | 29,236.90 |
| 5.0 | SPECIAL SERVICES | 51,944.10 | |||||
| 5.1 | 80155.3.9.SEMINF | TAPE FLOOR ALERT / DIRECTIONAL ON PREFABRICATED PLATES 5MPa | SER.CG | M2 | 500.00 | 96.09 | 48,045.00 |
| 5.2 | 85887.3.9.SEMINF | RAMP FOR ACCESS TO CARRIERS OF SPECIAL NEEDS, CONCRETE FCK = 25MPA, INCLUDING INDICATIVE PAINT | SER.CG | UN | 15.00 | 259.94 | 3,899.10 |
| 6.0 | FINAL SERVICES | 2,392.00 | |||||
| 6.1 | 9537 | FINAL CLEANING OF THE WORK | SER.CG | M2 | 1,150.00 | 2.08 | 2,392.00 |
| TOTAL COST | : | R $ 276,825.17 | |||||
| BDI 28.24% | : | R $ 78,175.42 | |||||
| TOTAL COST | : | R $ 355,000.59 | |||||
Source: OWNER, 2017.
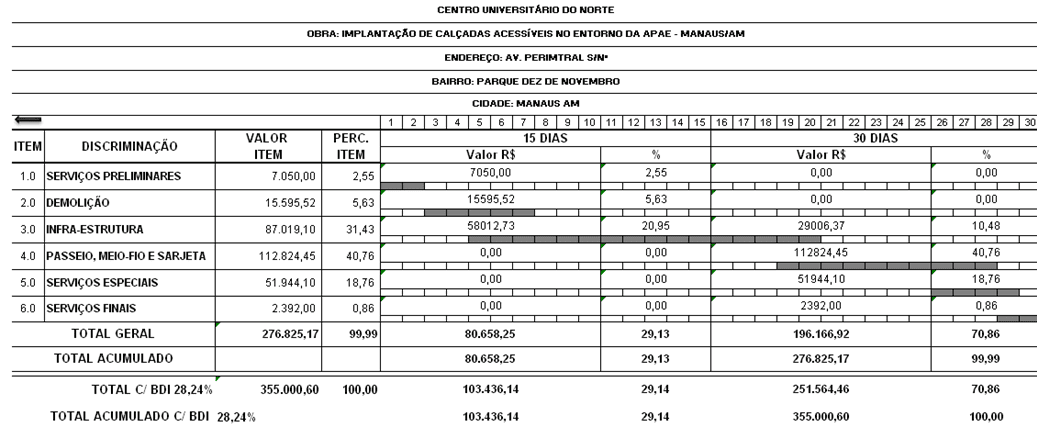
Conclusion
Accessibility actions have advanced a lot in the last years, when we have left the total of the normative vacuum, currently having legislation focused on this subject, however, still not properly consolidated, due in large part to the disregard of municipalities that did not even discipline in law issues of accessibility, in addition to constantly violating the existing federal legal apparatus.
Thus, once accessibility becomes seen as a diffuse right, an interest of the collectivity, while respecting diversity, especially for people with disabilities, it will be glimpsed how accessibility is imperative in society.
And then according to the context and the line of reasoning, this proposal of implantation can be applied not only in the proposed area and place, but also can be applied and serve as an example for other areas of the city. Thus improving the locomotion and safety of pedestrians in general within the urban area.
References
ABNT – Brazilian Association of Technical Standards. NBR 15,575. Performance Of Buildings. Brazilian Association of Technical Standards. Rio de Janeiro, 2013.
NBR-9050. Accessibility of people with disabilities to the building, furniture and urban equipment. Brazilian Association of Technical Standards. Rio de Janeiro, 2015.
BRAZIL. Decree – Law No. 123/97. Technical Standards on Accessibility.
IMPLURB. Urban and Environmental Master Plan Of The Municipality Of Manaus. Institute Of Urban Planning Of Manaus. 2014.
OAB. Handbook of the Rights of Persons with Disabilities. OAB / São Paulo, 2011.
[1] Academic of the Civil Engineering course at Centro Universitário do Norte.
[2] Civil Engineer, Specialist, Lecturer at Centro Universitário do Norte.
[3] Geologist, MSc. Environmental Geology, Lecturer at the Centro Universitário do Norte.

