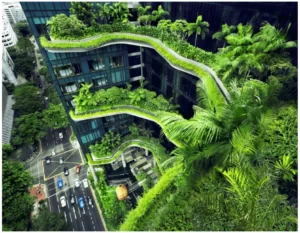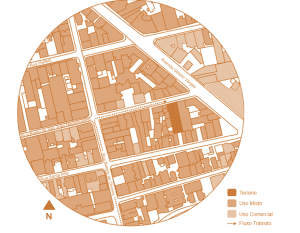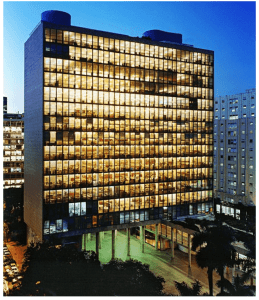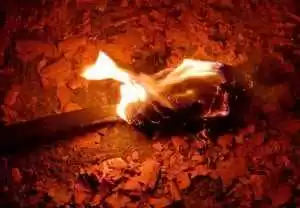ORIGINAL ARTICLE
SANTOS, Vanessa Lessa Fraga dos [1], SALGADO, Mônica Santos [2]
SANTOS, Vanessa Lessa Fraga dos. SALGADO, Mônica Santos. Bolshoi Theater School in Rio De Janeiro: Integration Between Art, Education, Architecture. Revista Científica Multidisciplinar Núcleo do Conhecimento. Year 06, Ed. 06, Vol. 02, p. 142-173. June 2021. ISSN: 2448-0959, Access link: https://www.nucleodoconhecimento.com.br/architecture/theater-school, DOI: 10.32749/nucleodoconhecimento.com.br/architecture/theater-school
ABSTRACT
The present project is the result of reflection on themes such as classical ballet, art, traditional teaching in Brazil and architecture, how each one is related and how to insert them in the composition of an architectural project, having been presented as a requirement for obtaining a degree from the Faculty of Architecture and Urbanism at UFRJ. A concept was sought that could bring together all the design intentions and that would make the correlation between the art of classical ballet, the art of architecture and the program of needs for the enterprise. The art of designing should not simply follow rigid patterns, parameters and forms and, in this context, we sought to develop a fluid, light architecture that had characteristics of the arts and classical ballet. For this, it was verified the way that the dancer’s body performs the ballet steps and how the axis of this body allows the movements and the fluidity of the steps of the choreography. There is no “right or wrong” when carrying out a project, what needs to be taken into account are the guidelines, needs and specifications for each public, physical space or local culture. The Bolshoi Ballet School project in Rio de Janeiro adds knowledge in dance, with practical and theoretical classes in ballet, jazz, contemporary, flamenco, tap and folk dances to high school training held in Brazil. Students learn video and music techniques, in addition to having practical and theoretical music classes, which further expands their dance training, making them more complete dancers.
Keywords: Project, School, Dance, Architecture, Art.
INTRODUCTION
The project was developed through the research of the dancer’s body and how it behaves in performing the dance steps with lightness and fluidity to convey sensations, feelings, desires and emotions. Dance can be considered as the first manifestation of human emotion, it has always been used, even with simple steps, to externalize joys and sorrows, victories and defeats. Before harvests or wars, people danced because they believed it would be good. Over the years, the dance evolved and became more elaborate, in many cases no longer being spontaneous to become choreographed. Thus, the need for dance education and its different manifestations was born, now added to high school education for a broader and more qualified formation of the individual.
For the Brazilian dancer, teacher and choreographer Dalal Achcar, dance is art in movement and has accompanied and accompanied humanity since the beginning, as can be seen in an excerpt from her book Balé uma Arte (ACHCAR, 1998, p. 15).
A dança é arte do movimento e da expressão, onde a estética e a musicalidade prevalecem. Na sua forma elementar, a dança é a necessidade natural e instintiva do homem de exaurir pela movimentação, um estado emocional. De um improviso desordenado a uma forma disciplinada, a dança acompanhou a evolução do homem, aperfeiçoando-se à medida que ele se civilizava (ACHCAR, 1998, p. 15).
And, within this panorama, a project was sought that would dialogue with the needs of the Bolshoi Ballet and that would be a way of expressing art through architecture. The Bolshoi Ballet School focuses on children, teenagers and young people who like to express themselves through dance, in its different modalities (classical ballet, jazz, modern ballet, street dance and tap dance) and social levels. Approximately 80% of the students are scholarship holders and for this to happen the school is sponsored by companies and individuals who appreciate art. In order for a student to be able to study at the Bolshoi Ballet, with a scholarship, it is necessary to pay attention to the auditions that are held annually. This information was obtained through direct contact with the Bolshoi Theater school in Santa Catarina, where there was an activity report for the years 2007 and 2008, which was the benchmark for carrying out the project briefing and one can get to know how is the organization of the Bolshoi Theater school (BOLSHOI, 2008/2007).
According to James C. Snyder and Anthony Catanese in the book “Introdução à Arquitetura” (1984) to start an architectural project it is extremely important to have a concept where you can channel and idealize all the sets of information relevant to what should be done in the project proposal.
The formal conception for the Bolshoi Theater School project in Rio de Janeiro was based on elements of classical ballet such as turns and fluid movements and the lightness characteristic of this type of dance.
Figure 1: Concept – author’s assembly
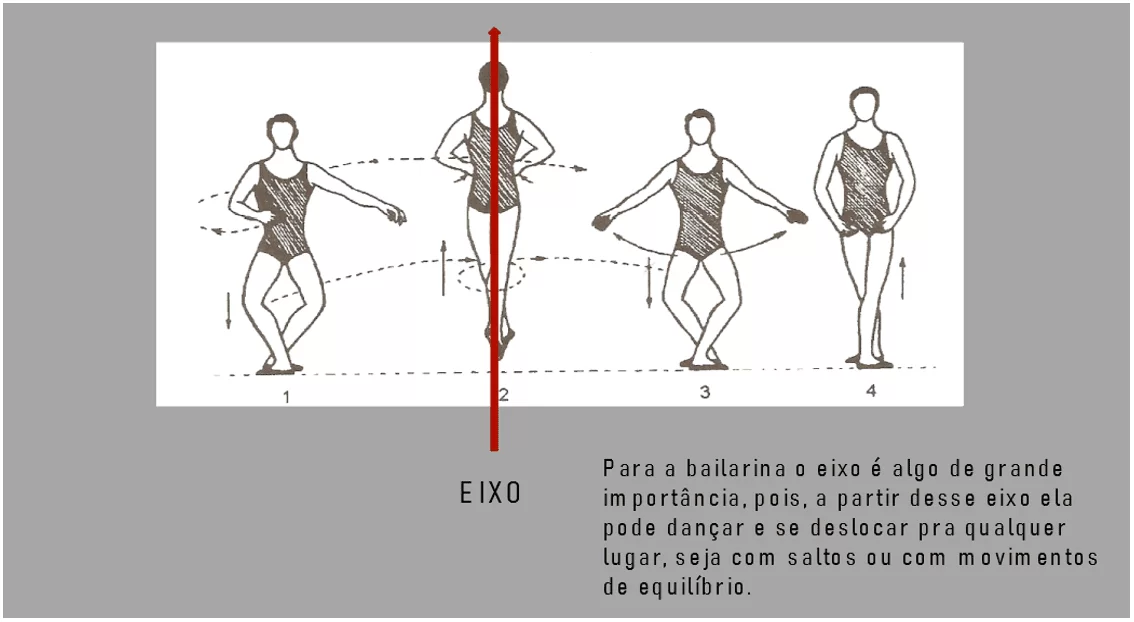
In order to choose the project concept, some aspects of dance were analyzed, more precisely from Classical Ballet. In this style of dance, it is possible to observe some very important characteristics such as: The axis, the lightness, the fluidity of the movements and the balance, seeking to use these characteristics to serve as guidance and stimulus for the elaboration of the concept for the architectural project.
Just as a ballerina needs to find her axis to perform pirouettes and spins, the project was also based on this principle. Rays were traced through an axis and from these rays the buildings of the Theatre, School and Accommodation were obtained. But the axis was not enough, the project needed to be fluid, light, dynamic and balanced and for this, different materials were sought, full and empty in the buildings, large open spaces and many curved walls. In addition to these architectural aspects, in the project, the external spaces were used to tell a little of the stories of classical ballet performances so that the population, when watching a play, could also experience them in physical spaces.
As the great Brazilian architect Oscar Niemeyer said, “If the straight is the shortest path between two points, the curve is what makes the concrete seek infinity.” (NIEMEYER, 2017) we sought to use curved shapes to give the intention of infinity, of something organic and thought out in a fluid and broad way, as occurs in the steps of the dancers.
Figure 2 – The concept – The dancer’s axis in the project.
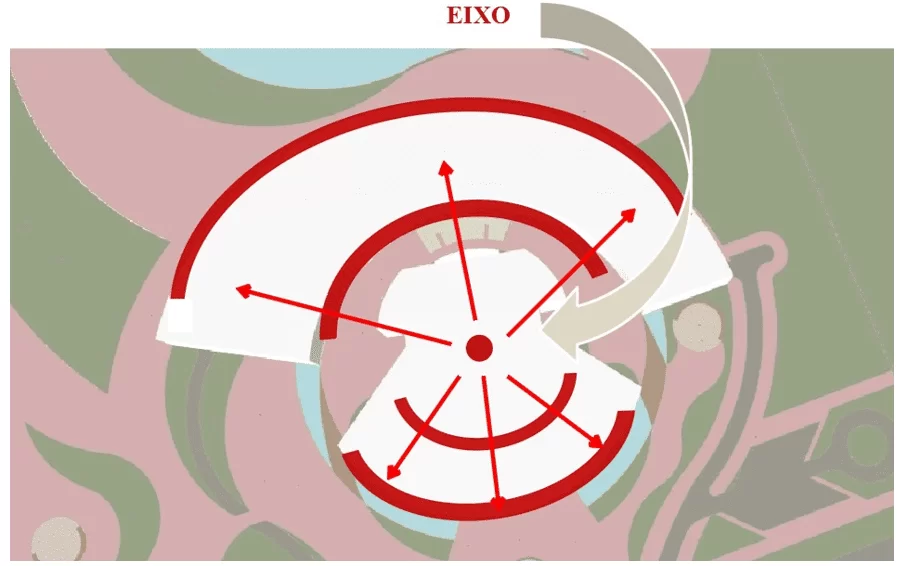
According to Carlos Alberto Maciel (2003) the architect has his experiences and knowledge acquired throughout his career, and this knowledge and research is extremely important for the realization of well thought out architectural projects that are functionally and aesthetically resolved. We can observe this thought of the author in the excerpt below:
Contudo, no processo de projeto, a compreensão e interpretação de cada aspecto colocado como premissa exige por parte do arquiteto a tomada de sucessivas decisões. Cada uma dessas decisões é um ato racional, operado a partir do conhecimento específico do problema, relativizado pela experiência vivida do arquiteto e pelo momento em que se realiza o projeto (MACIEL, 2003, sp).
Architect Norman Foster also talks about the prior knowledge for carrying out a project in the present and which will be left for the future. According to him, the architect designs for the present with the knowledge acquired in the past and for a future that is unknown (FOSTER, 2017).
Therefore, based on the above idea, in order to carry out the project for the Bolshoi Theater School in Rio de Janeiro, a research was carried out on urban aspects, accessibility, program of needs, functionalities and aesthetics. Research through visits to the Choreographic Center of the City of Rio de Janeiro, located in the Tijuca neighborhood in Rio de Janeiro, where one can observe and learn about the broad program of needs, possibilities of materials and coatings and the dimensioning of spaces. Studies through direct contact with the administrators of the Bolshoi Theater School in Santa Catarina were also of great importance for obtaining the briefing and for carrying out the studies and architectural design. After the initial research and with the knowledge acquired, it was possible to make the appropriate decision-making for the needs found with more security.
DEVELOPMENT
In order to carry out the project, the entire road structure and accessibility to the site were taken into account and, as it is a large enterprise, the area for the execution of the project would need to be large. This was also an important factor in the decision making for a plot of land in this location. Another extremely important factor for the choice was the future potential of the region with hotel complexes, large houses, convention and business centers and probity with the neighborhoods of Barra da Tijuca, Recreio dos Bandeirantes and Jacarepaguá, which in itself will generate a large audience for the place.
The proximity to the Convention Center – Riocentro, is close to the Vila Olímpica 2016, a place with a large number of people and being a potential public for the space, whether with classes, shows or tours in external areas. Nearby roads such as the Transolímpica and Transoeste and an easily accessible location by public transport were also factors of great importance for the decision making about the chosen area.
Figure 3: Image for locating the land and its surroundings. Author montage.
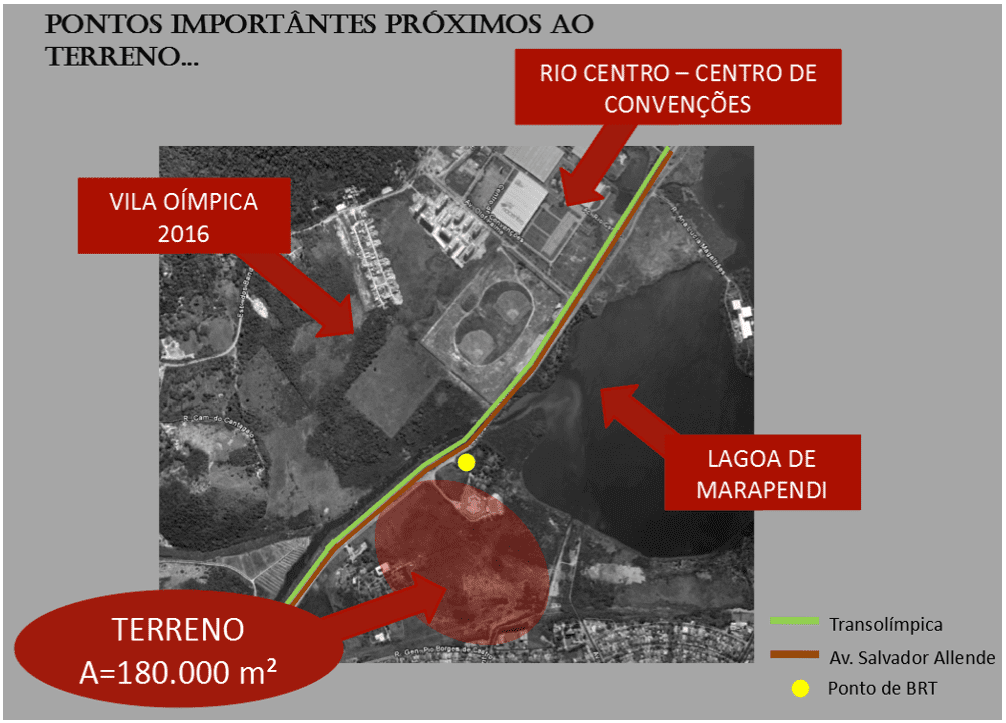
From this moment on, the architectural project itself, its buildings, open spaces and the interaction between them are analyzed.
The project was developed from data collected through books, websites and information from the Municipality of Rio de Janeiro, through the manual for Elaboration of projects of the Municipality of Rio de Janeiro and the Review Report of the Decennial Master Plan for the City of Rio January, with the technical sheet below being presented.
PROJECT DATA SHEET
Construction area: 190,000m²
Theater area: 13,500m²
School area: 28,500m²
Accommodation area: 6,000m²
Area of residence: 5,400m²
Total built area: 53,400m²
– 24 hour concierge
– Parking 1: 176 spaces + 80 PNE spaces
– Parking 2: 560 spaces
– Bus parking: 10 spaces
– Theater for 1,400 spectators
– School for 600 students with:
- Medical sector
- High school sector
- Music industry
- Support sector
- Dance teaching sector in Accommodation for 150 students
– Residence
12 2 bedroom apartments
12 1 bedroom apartments
– Open area with spaces for sport, leisure, rest and contemplation
The land was divided into concierge, car and bus parking, theater building, school building, student accommodation building, teachers’ residence building and dance company. In the buildings, it was thought to use techniques that could generate more energy efficiency and comfort, such as the use of a green roof, rainwater harvesting for reuse and photovoltaic panels for energy generation. In addition, the entire project, the openings in the slabs and the full and empty spaces of the buildings were made in an organic way and with curves that convey the feeling of continuity, infinity and fluidity characteristic of classical ballet.
Figure 4 – Author image of the architectural project in perspective with the sectorization of the buildings.
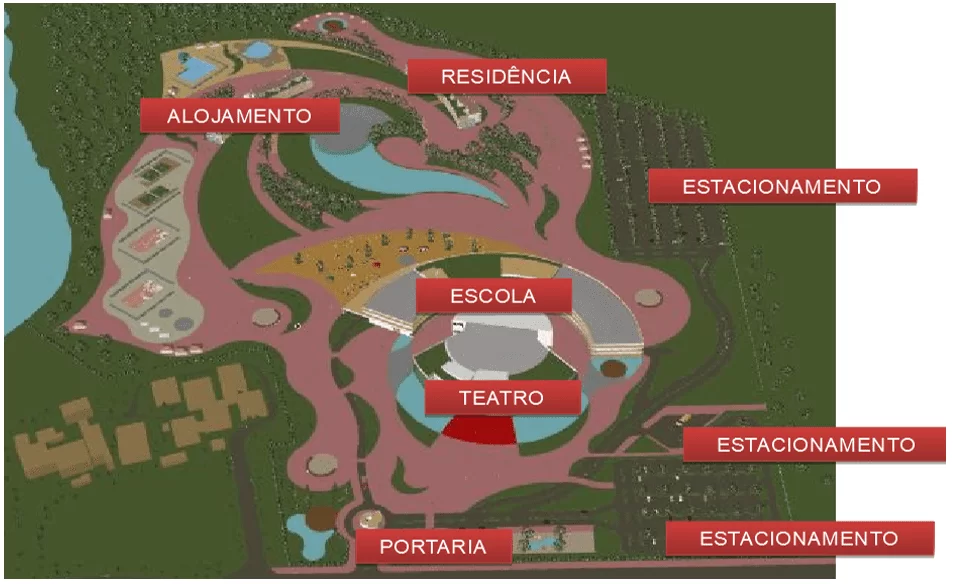
The architectural complex also has open-air spaces with leisure for students, teachers and the community. In these spaces it was thought to represent, tell and teach the population the great shows for the world of dance.
Historically, ballets were accessed by people with greater purchasing power and the objective of this project is to democratize and bring the population in general, democratizing the knowledge of ballet.
Below, each of these free spaces will be presented.
Figure 5 – Author image of the architectural project in perspective with the sectorization of open spaces.
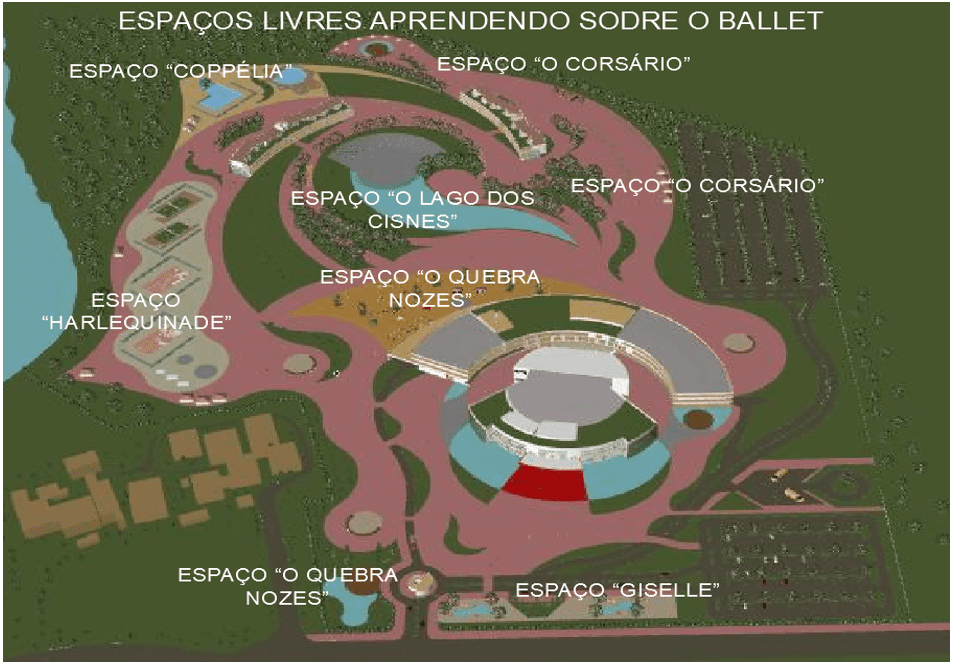
THEATER BUILDING
The Bolshoi Ballet Theater is located in this building. The project consists of a circular building where we seek to represent the axis and turns of a ballerina. Just as the dance movements are fluid, broad and light, so is the architecture for this space. A concept as open and broad as possible was used, with the use of materials such as glass, steel, concrete in order to convey the fluidity and lightness of dance in architecture.
Figure 6 – Copyright image. Theater floor plan – Ground floor.
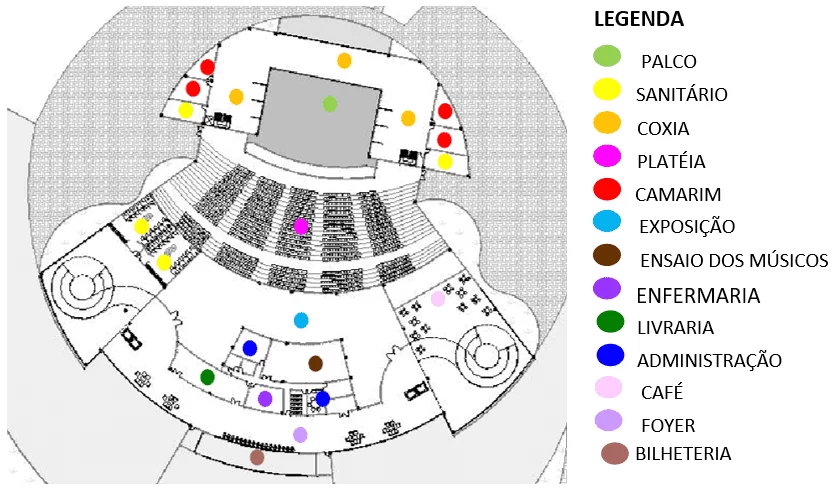
In this space (figure 6) we have the ticket office, a foyer with waiting and resting spaces, a café, a bookstore, a small infirmary, an exhibition space and restrooms, in addition to the technical area with a stage, aisle, dressing room and the stage. The following image (figure 7) shows the access to the technical compartment, balcony, audience, a support area with toilets and vertical circulation (access ramps and elevators) and a foyer with tables and rest spaces.
Figure 7 – Copyright image. Theater floor plan – Mezzanine.
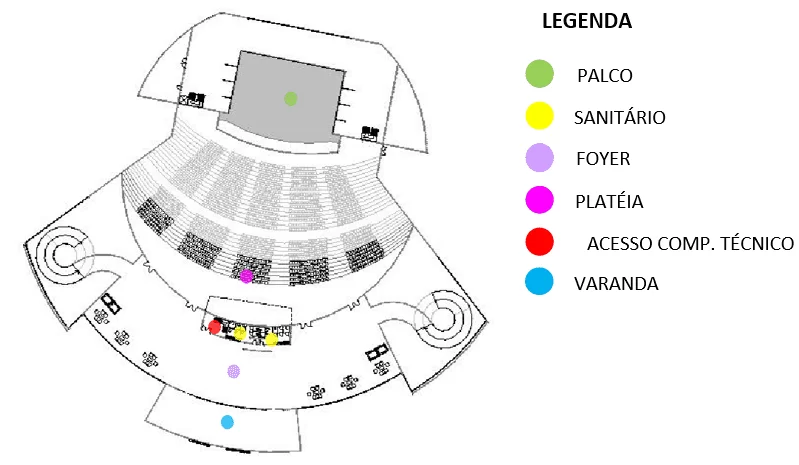
Next (figure 8) is where the sound booth, the lighting booth, the multipurpose room and the toilet are located. This is a more technical floor and without public access, only employees and previously authorized people can access the site.
Figure 8 – Copyright image. Theater floor plan – Technical floor.
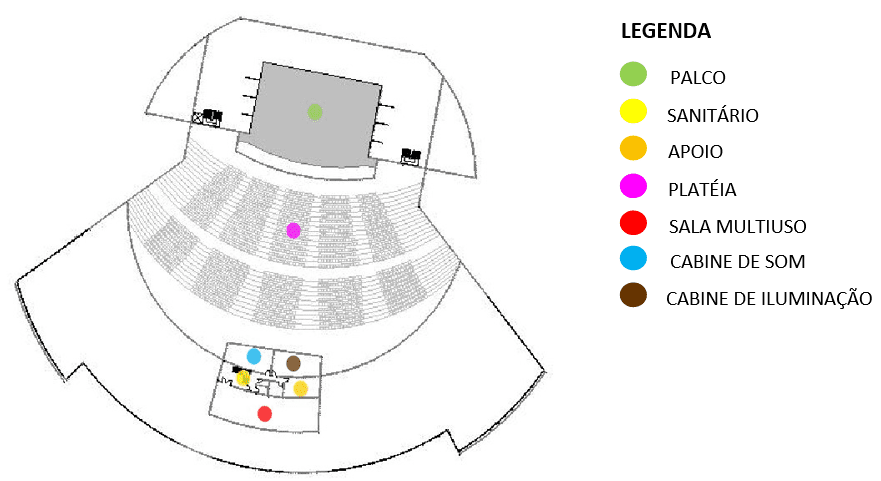
In the following image (figure 9) there is all the support for the show with the board, the stage warehouse, the scenography workshop, the electrical workshop, the dressing room, the rehearsal room, the costumes room and the orchestra area.
Figure 9 – Copyright image. Floor plan of the theater – Basement.
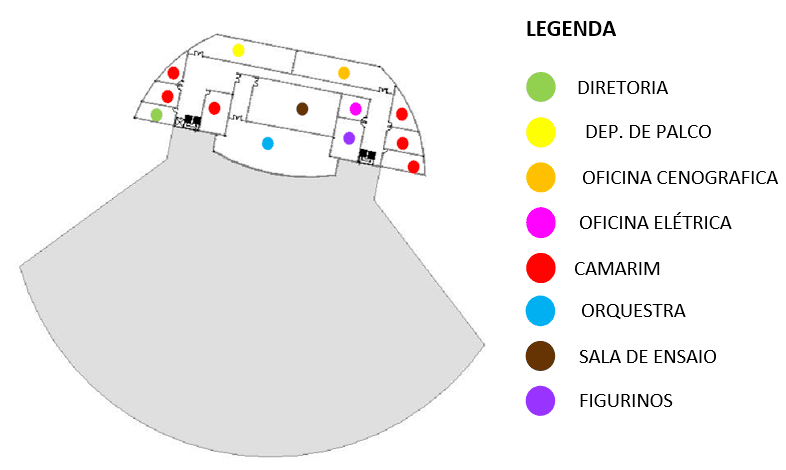
SCHOOL BUILDING
The Bolshoi Theater and Ballet School is located in this building, the building is located behind the Theater Building and is practically integrated into this space through an arena theater space for small student shows and classes. This space connects the theater and school blocks, as the back of the stage can be opened and is used as the stage of the arena theater.
Figure 10 – Copyright image. Floor plan of the school – Ground floor.
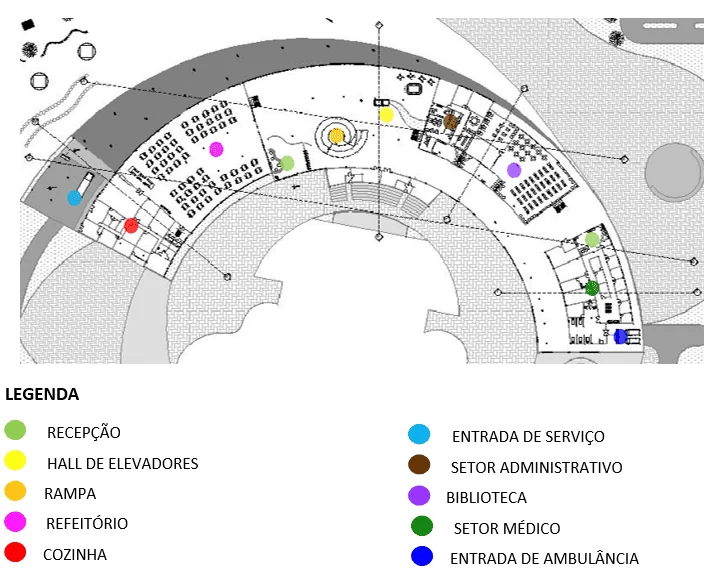
In this space is the reception with access control through identification and turnstiles, elevator hall and vertical circulation ramp. The floor also has the cafeteria and kitchen, the service entrance, the administrative sector, the medical sector, the ambulance entrance and a library.
In the next image (figure 11) there is the ground plan of the 1st floor of the school, on this floor is located the elevator hall and vertical circulation, the high school sector, a music sector where theoretical and practical music and music classes take place a social sector for students to meet and for interaction and exchange of experiences between them with extra courses, a student union, a multipurpose room and a movie theater in addition to restrooms.
Figure 11 – Copyright image. School floor plan – 1st Floor.
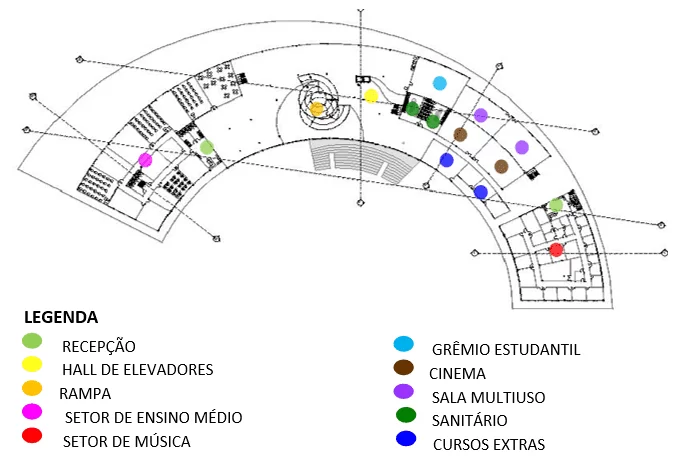
The following image (figure 12) shows the ground plan of the 2nd floor of the school. This is a floor more geared towards teaching dance itself. In it we have the sector for practical dance classes, theoretical classes, rehearsal room, scenography, costumes, dressing room and storage, in addition to toilets and vertical circulation with the elevator hall. All floors have vertical openings where we can see all floors.
The internal living areas were thought and designed with the same intention as the buildings, they are organic, spacious and fluid spaces that convey the feeling of infinity.
Figure 12 – Authorial image. School floor plan – 2nd Floor.
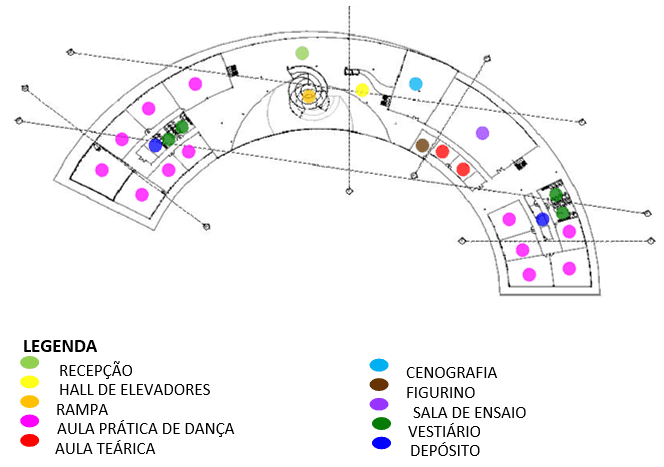
In the next image (figure 13) there is the floor plan of the technical floor and the school roof. In this place are located the rainwater reservoirs, water tank, generator, air conditioning engine room, a deposit for the technical area, in addition to a green terrace that allows for greater thermal comfort.
Figure 13 – Copyright image. School floor plan – Technical Floor.
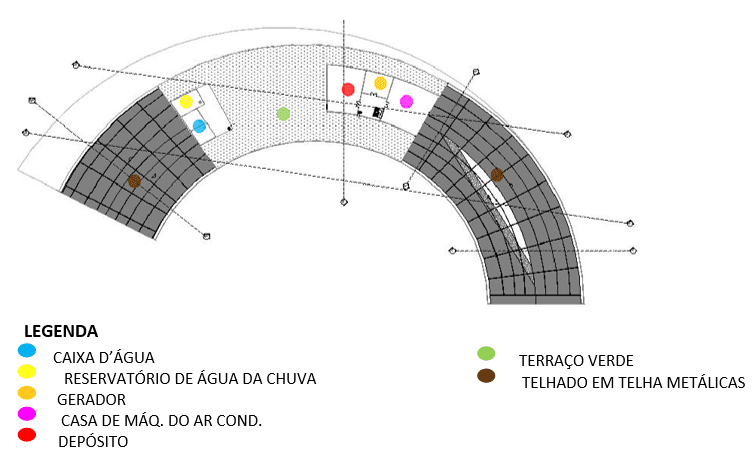
STUDENT ACCOMMODATION BUILDING
In this building is located the area of temporary residences for students from other regions of Rio de Janeiro, Brazil or nearby countries who need a place to live during the period of education until their training.
Figure 14 – Copyright image. Floor plan, student accommodation – Ground Floor.
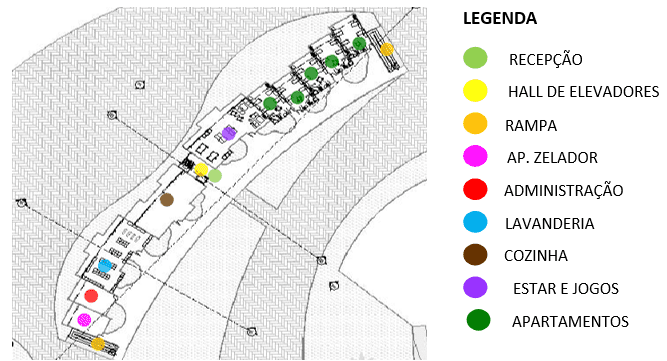
The project has a reception with access control and an elevator hall centralized in the building and two ramps (also with access control) at the ends. On this floor we find the janitor’s apartment, an administration, a laundry room, a communal kitchen, a lounge and games area for the students and some five apartments.
Below you can see the image referring to the typical floor of the building (figure 15) where there is vertical circulation in the center and at the ends, however, now we only find the apartments.
Figure 15 – Copyright image. Floor plan, student accommodation – Type Floor.
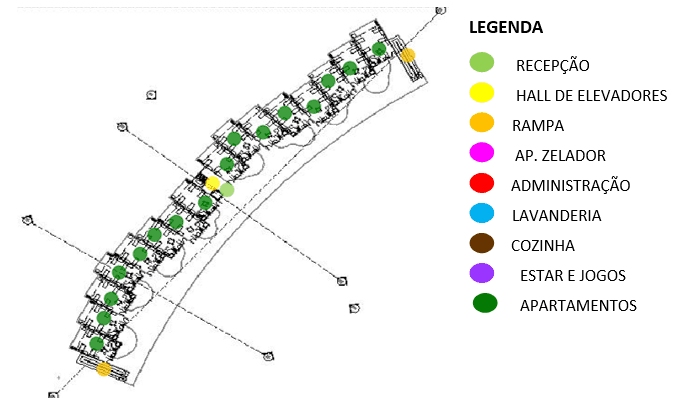
The image below (figure 16) shows the environments on the roof of the student housing building. In this floor plan we can see the green terrace, a water tank deposit, an elevator hall and the roof.
Figure 16 – Copyright image. Floor plan, student accommodation – Roof.
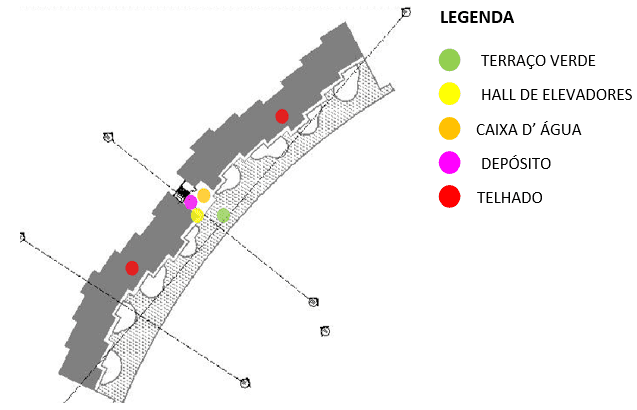
RESIDENCE BUILDING FOR TEACHERS AND DANCE CIA
In this building is located the area where the teachers and professionals of the dance company reside.
Figure 17 – Copyright image. Floor plan, Teachers’ Residence – Ground floor.
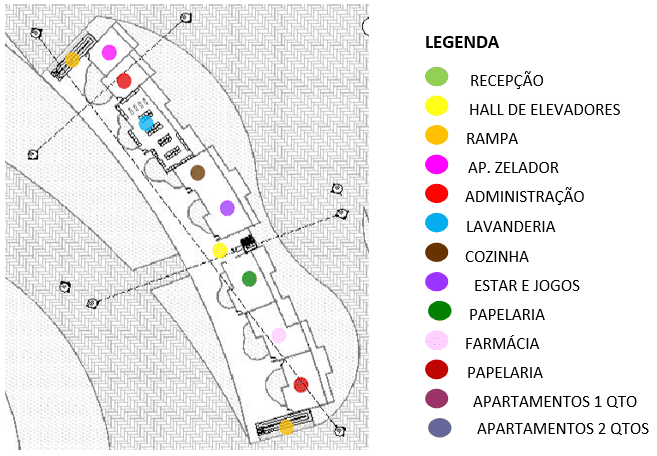
On site we have a more centralized reception in the building and two side access ramps, all vertical circulations have access control. Still on the ground floor, a space was designed for the teachers and professionals of the dance company, an administration, a laundry, a collective kitchen, a stationery store and a pharmacy.
Below you can see the type floor of this building (figure 18) where the teachers’ apartments with only 1 bedroom and the 2-bedroom apartments for the professionals of the dance company were designed.
Figure 18 – Copyright image. Floor plan, Teachers’ residence – Type.
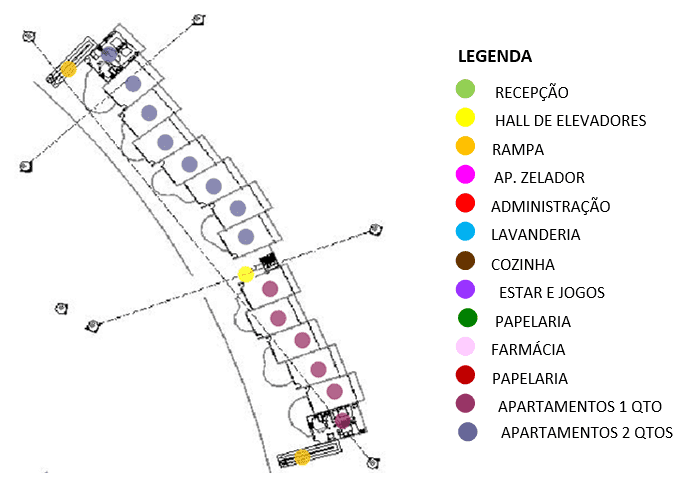
In the following image (figure 19) you can see the floor plan with the green terrace, the rainwater reservoir, the water tank, a deposit and the roof, as well as in the accommodation building.
Figure 19 – Copyright image. Floor plan, Teachers’ Residence – Roof.
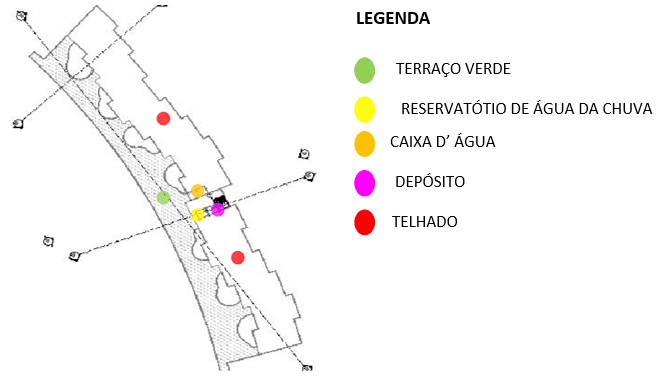
OUTSIDE SPACES – LEARNING ABOUT THE BALLET PROJECT – “THE CORSAIR”
This is the space where fairs of events, handicrafts, among others will be held. A wide environment with the use of pergolas to create shaded environments, benches for rest and places for the assembly of the stalls of the craft fairs and places for the assembly of the stalls of the craft fairs.
Figure 20 – Copyright image. Marking of “The Corsair” spaces.
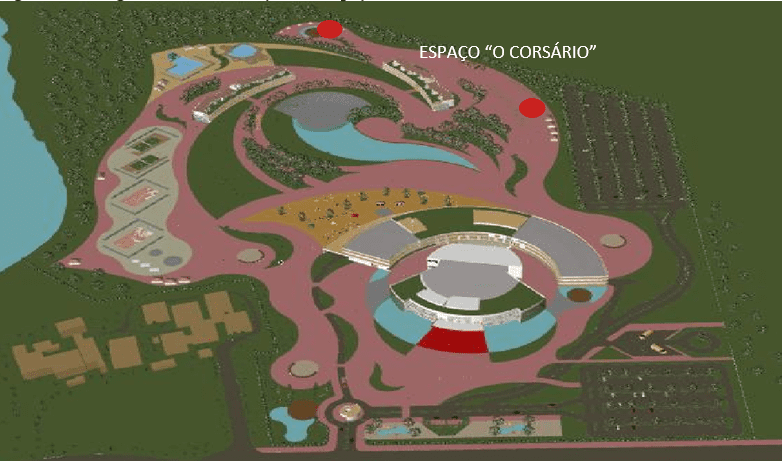
PROJECT – “COPPELIA”
Just like the ballet, this space is joyful and for fun. A space with swimming pools for swimming lessons and other water activities and one for fun that is open to the community on specific dates.
Figure 21 – Copyright image. Marking the “Coppelia” space.
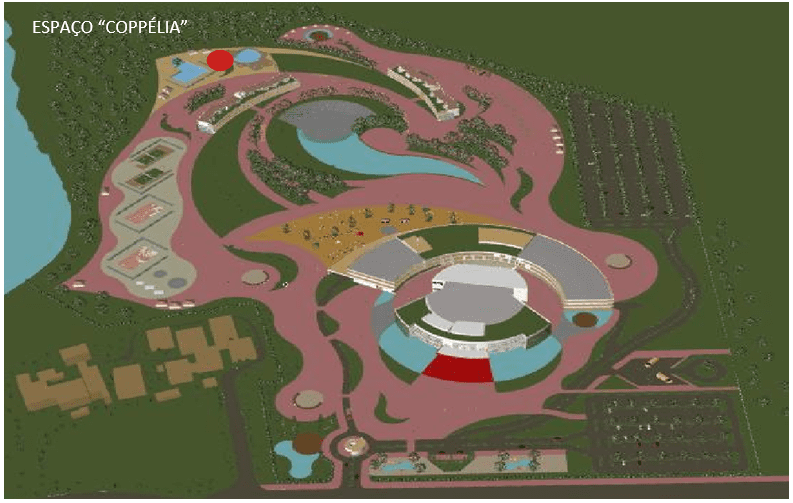
PROJECT – “GISELLE”
Space for rest and contemplation where you can relax, read a book, have a snack or simply enjoy the view and contemplate the place. Areas with benches, pergolas, plants and artificial lakes were designed for the project.
Figure 22 – Copyright image. Marking the “Giselle” space.
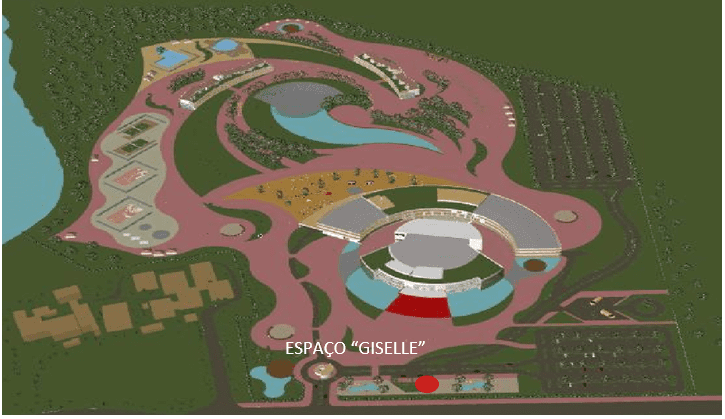
PROJECT – “HARLEQUINADE”
The site was designed with sports courts and skating and skate rinks for the enjoyment of students, teachers, professionals and the local community.
Figure 23 – Copyright image. Marking the “Harlequinade” space.
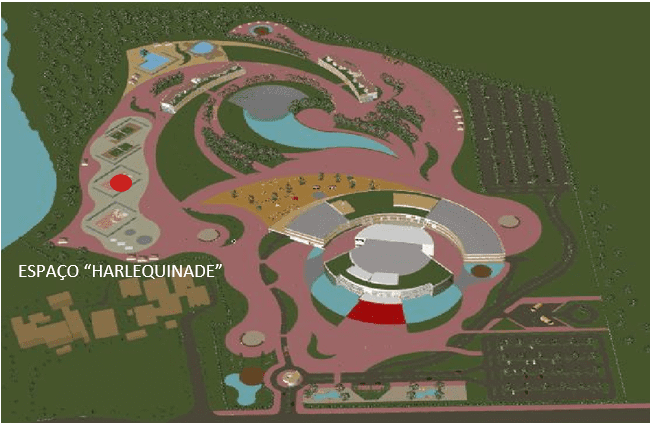
PROJECT – “THE SWANS LAKE”
The venue has an amphitheater for outdoor performances. In addition, a large artificial lake that becomes a waterfall and serves as a backdrop. In the environment we have a lot of water, trees, bushes and flowers giving an atmosphere of a magical forest.
Figure 24 – Copyright image. Marking the space “The Swan Lake”.
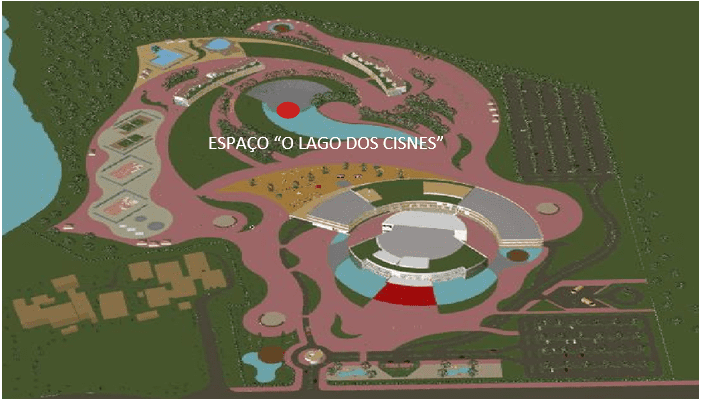
PROJECT – “THE NUTCRACKER”
As this ballet has many different acts and scenarios, it was also decided to make two spaces for this theme.
A space symbolizes the part of the first act, the realm of snow, where we create a space for rest and contemplation with a climate of a magical and icy forest with lots of snow and cold. The place has an artificial lake, a wooden deck, many trees, bushes and vegetation and some benches for resting.
The other environment represents the second act, the realm of sweets and confectionery, where we made a large toy park with many colors and decorations symbolizing sweets such as chocolates, lollipops, candies, cupcakes, among others. A space for lots of play and fun with swings, bouncers, houses, circuits, among others, all in a playful way and causing an illusion that the sweets have grown and become giants. An environment like a theme park.
Figure 25 – Copyright image. Marking the spaces “The Nutcracker”.
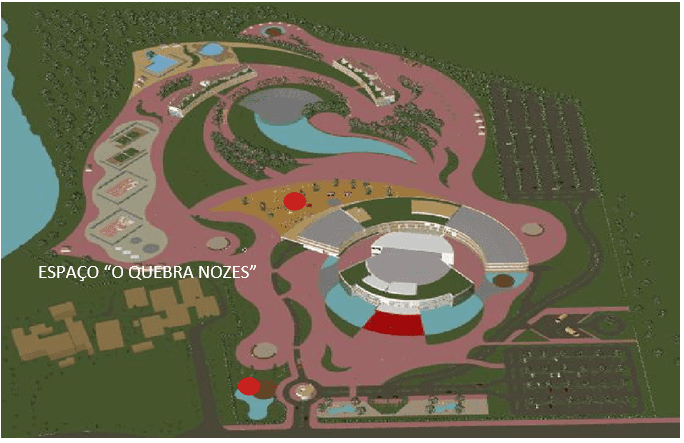
PROJECT IMAGES – PERSPECTIVES
The following image (figure 26) shows an overview of the project with the lake in the foreground and the mountains in the background. We can notice the outdoor spaces and how these spaces are fluid and connect with the buildings. We study the space as a choreographer studies the stage and assembles a choreography with full and empty spaces, dynamism, movement and fluidity.
Figure 26 – Copyright image. Project overview.
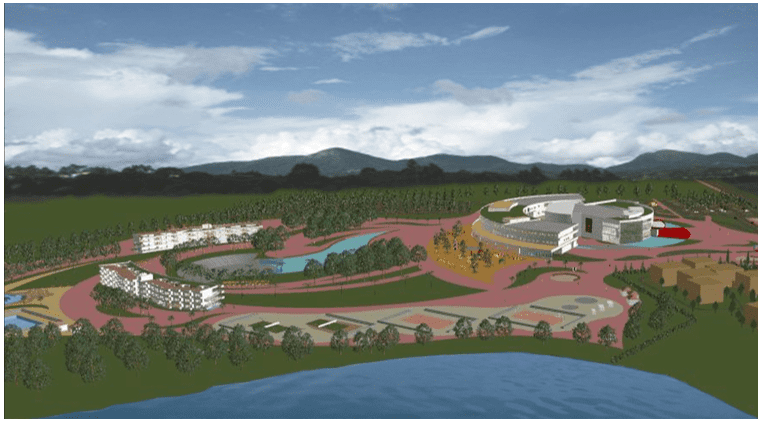
An imposing and wide entrance, with large imperial palm trees and a guardhouse that also follows the same conceptual line that guides the entire architectural project, was idealized for the development. In the following image (figure 27) there is a perspective of this entrance with the guardhouse in a circular shape and, on the right side, the rest and contemplation area of the space designated for the ballet “Giselle” and on the left side, the space “The Nutcracker”.
Figure 27 – Copyright image. Project overview.
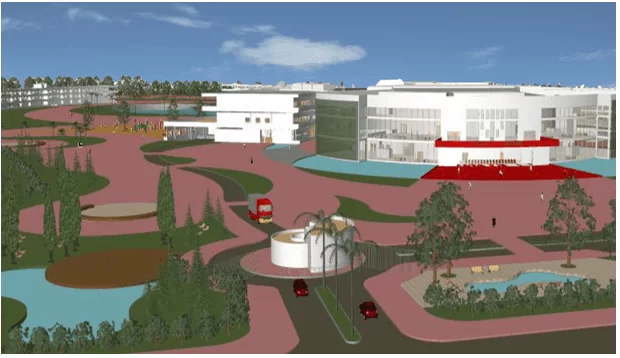
In the previous image (figure 27) there is the theater building with its curved facade and the movement of full and empty spaces. A large water mirror surrounds it and a wide red walkway leads the public to the interior space. Further back we have a part of the school building and, in the background, the building where the student accommodation is located.
Figure 28 – Copyright image. Project overview.
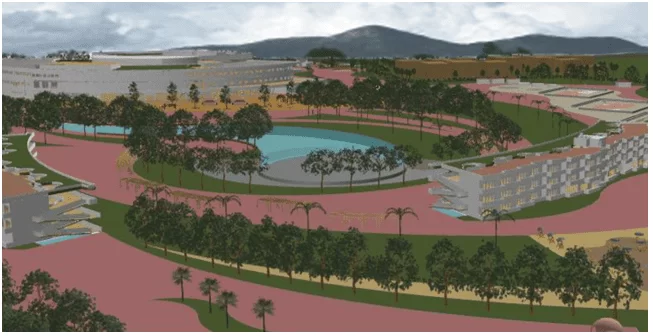
Previously (figure 28) there is a perspective with the student housing buildings on the right and a section of the teachers’ and dance company’s residence building. In the center there is the external area that tells the story of the ballet “The Swan Lake” which consists of an amphitheater and a large lake that becomes a waterfall that becomes the back panel of the stage. In the background are the school and theater buildings.
In the following image (figure 29) you can see another view of the amphitheater area with the waterfall and lake.
Figure 29- Copyright image. Project overview – “The Swan Lake” area.
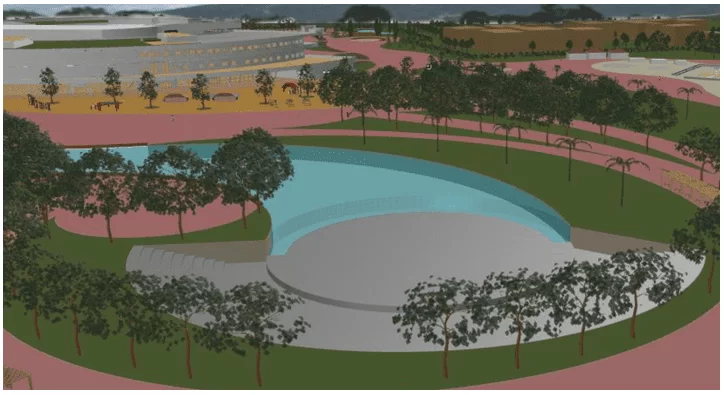
In the following image (figure 30) there is another perspective with the teachers’ residence buildings in the background and the fairgrounds and exhibitions area.
Figure 30 – Copyright image. View of the outdoor spaces – The Swan Lake.
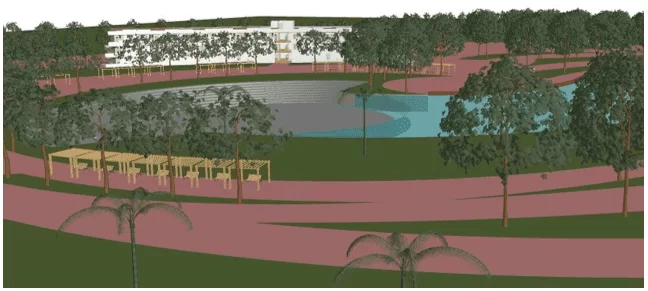
Below (figure 31) there is an area view of the accommodation building with the swimming pool leisure area in the foreground and the sports courts in the background.
Figure 31 – Copyright image. Project overview.
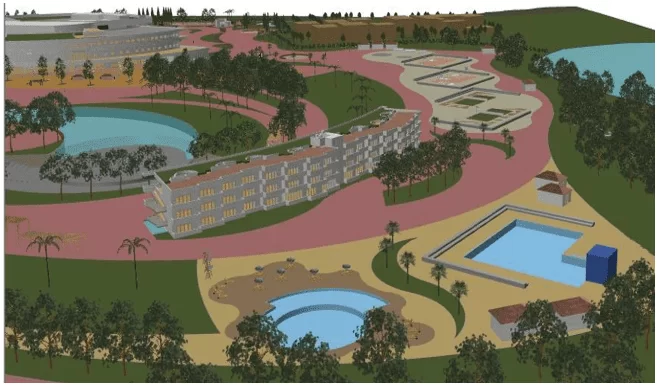
Next (figure 32) you can see the space for rest and contemplation and the theater. A view from Rua Salvador Allende to the interior of the enterprise. In the design for the rest area, artificial lakes with benches for resting and reading and a garden with many flowers and trees were thought of.
Figure 32 – Copyright image. Project overview.
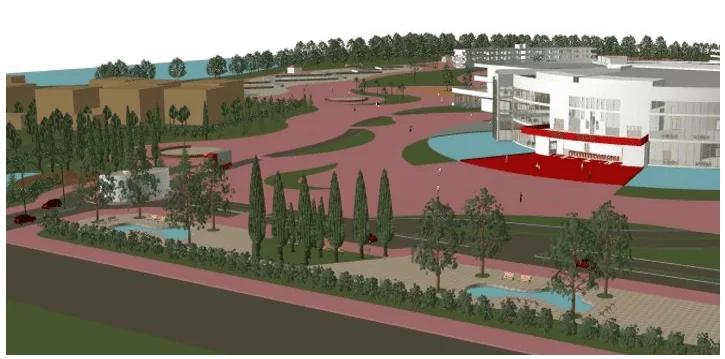
Just below (figure 33) there is another perspective with all the buildings of the enterprise.
Figure 33 – Copyright image. Project overview.
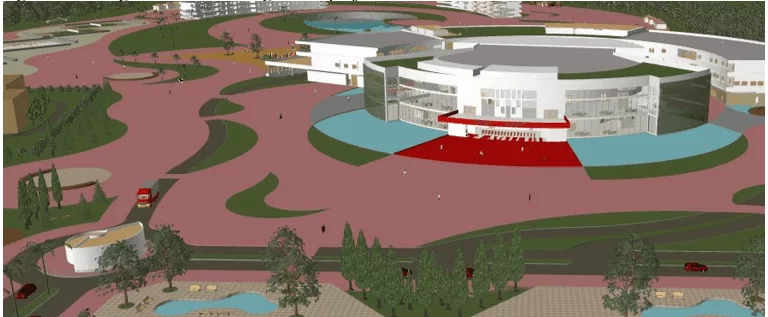
In the following image (Figure 34) there is a perspective of the theater building with the large water mirrors and the wide access walkway to the interior of the building. We can observe the circular shape and movement of the facade.
Figure 34 – Copyright image. View of the entrance with the outdoor spaces, concierge and theater in the background.
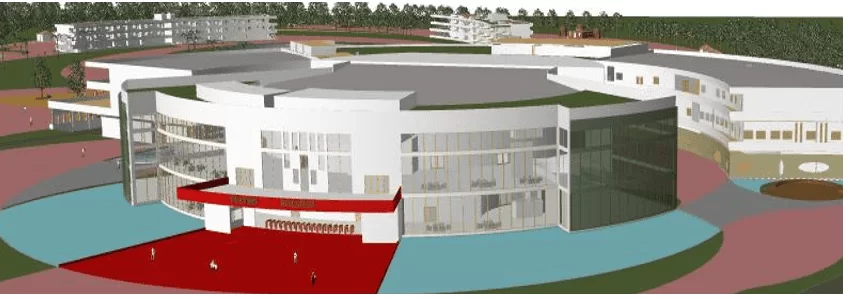
Below (figure 35) you can see another view of the entrance to the development with the artificial lake in the foreground and the theater building in the background.
Figure 35 – Copyright image. General view of the Theater building.
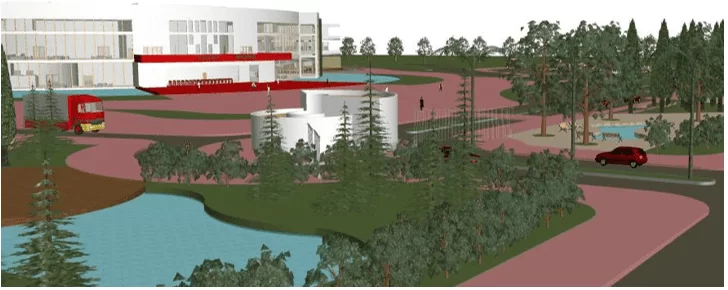
The following image (figure 36) shows the area of the space “The Nutcracker” in the realm of sweets and confectionery, a place with many playful toys and games, lots of scenography, a theme park with a large scale where people seem to “shrink”.
Figure 36 – Copyright image. Perspective of the area “The Nutcracker”.
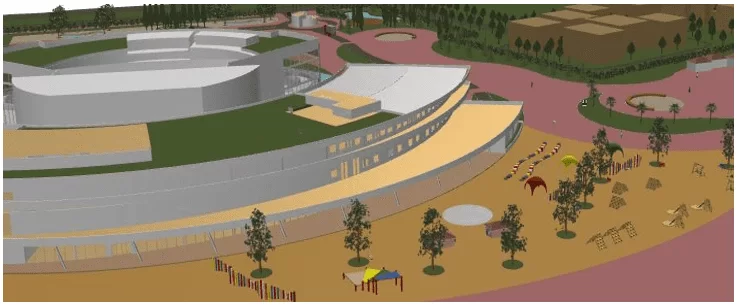
The following image (figure 37) shows the area between the theater and the school. In this space we have the open-air theater.
Figure 37 – Copyright image. Perspective of the area between theater and school.
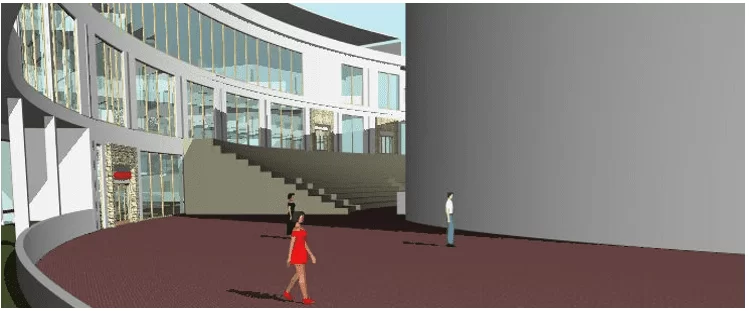
Figure 38 – Copyright image. Perspective of the school’s reception area.
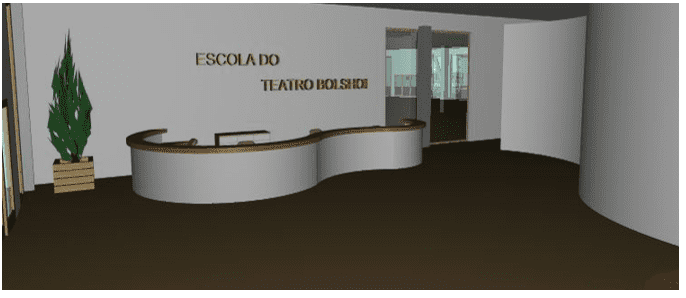
In the image above (figure 38) the entrance area of the school can be observed. It is still a schematic image to show an interior with many curves, wide and fluid.
FINAL CONSIDERATIONS
The aim of this work was to demonstrate a concept that was the guide for carrying out a design study for a large complex with buildings for housing, leisure and education, using sustainable technologies and uniting architecture with the universe of dance in a democratic environment, inclusive and accessible to students, teachers and the community in general, aiming to build an architectural ensemble that could be a legacy of the present for future generations.
Studies and the basic project were carried out with images and general and building plans. The purpose is only of an educational nature, not being at the level of detail to be executed and needing more studies on local legislation for, if necessary, its construction to be carried out.
REFERENCES
ACHAR, Dalal. Balé uma arte. Editora Ediouro, Rio de Janeiro, 1998.
BOLSHOI, ESCOLA DO TEATRO NO BRASIL. Relatório de atividades. Fornecido pela escola após contato através de e-mail pessoal em 2011, Santa Catarina, 2008/2007.
BOLSHOI, BALLET. Prédio atual do Ballet Bolshoi em Santa Catariana. Imagens cedidas pela Escola do Teatro Bolshoi através de e-mail pessoal. Contato e pesquisa realizada em 2011.
COREOGRÁFICO, Centro Coreográfico do Rio de Janeiro, Visita técnica guiada pelo Centro Coreográfico, Tijuca, Rio de Janeiro, visita realizada em 2011.
FOSTER, Foster. Frases de arquitetos que traduzem o melhor de sua arte. Vivadecora, setembro, 2017. Disponível em https://www.vivadecora.com.br/pro/arquitetura/frases-de-arquitetos/
MENSCAL Renato. Projetos de Teatros e Escolas cordialmente cedidos pelo arquiteto e professor Renato Menescal. Pesquisa realizada em 2011.
MACIEL, Carlos Alberto. Arquitetura, projeto e conceito. Arquitextos, São Paulo, ano 04, n.043.10, Vitruvius, dez. 2003. Disponível em arquitextos 043.10: Arquitetura, projeto e conceito (1) | vitruvius
NIEMEYER, Oscar. Frases de arquitetos que traduzem o melhor de sua arte. Vivadecora, setembro, 2017. Disponível em https://www.vivadecora.com.br/pro/arquitetura/frases-de-arquitetos/
PREFEITURA DA CIDADE DO RIO DE JANEIRO. Manual para a elaboração de projetos escolares na Cidade do Rio de Janeiro, IBAM/CPU, PCRJ/SMU, 1996.
PREFEITURA DA CIDADE DO RIO DE JANEIRO. Relatório de revisão do plano diretor decenal da Cidade do Rio de Janeiro, Rio de Janeiro, 2006.
SNYDER, James C. e CATANESE, Anthony. Introdução à Arquitetura. Rio de Janeiro: Ed. Campus Ltda., 1984.
[1] Postgraduate in Interior Design, Environmental Comfort and Applied Lighting from Faculdade Metropolitana de SP and Graduated in Architecture and Urbanism from UFRJ.
[2] Advisor. PhD in Production Engineering.
Sent: March, 2021.
Approved: June, 2021.

