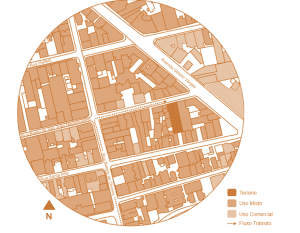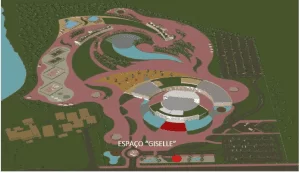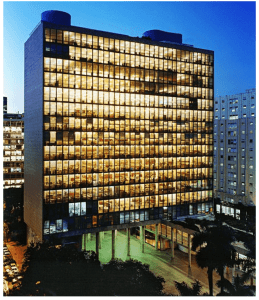REVIEW ARTICLE
SANTOS, Viviane Cristina Marques dos [1]
SANTOS, Viviane Cristina Marques dos. Neuroarchitecture: how the built environment influences the human brain. Revista Científica Multidisciplinar Núcleo do Conhecimento. Year 08, Ed. 07, Vol. 03, pp. 96-113. July 2023. ISSN: 2448-0959, Access Link: https://www.nucleodoconhecimento.com.br/architecture/neuroarchitecture, DOI: 10.32749/nucleodoconhecimento.com.br/architecture/neuroarchitecture
ABSTRACT
Applied neuroscience in architecture emerges to understand how the environment influences the human brain and behavior. This discipline aims to improve the quality of spaces for people, such as enhancing productivity in work environments, increasing concentration and learning capacity in students, or even improving the health and well-being of users. The justification for this study arises from the fact that humans spend more than 87% of their time indoors, not only due to the need to work and study but also because of the modern lifestyle that allows them to engage in various activities indoors. Given that people spend a significant amount of time indoors, neuroarchitecture seeks to design healthier environments that provide positive experiences for users. This study aims to discuss the importance and strategies of neuroarchitecture and present human sensory experiences in built environments. A literature review was used as the methodology for this work. It is concluded that neuroarchitecture is a promising approach to creating environments that enhance productivity, well-being, health, and cognitive performance since buildings accommodate not only the human body but also the memories, desires, and subconscious state of the human brain. Thus, architecture becomes a key element capable of unconsciously modifying our emotions, thoughts, decision-making processes, physiological state, and health.
Keywords: Neuroarchitecture, Sensory Experience in Architecture, Healthy Spaces in Built Environments.
1. INTRODUCTION
Neuroarchitecture refers to the interdisciplinary study that links the fields of neuroscience, psychology, and architecture with the purpose of enhancing built spaces to generate positive effects on the physical and mental health of human beings. This line of research is important because people spend more than 87% of their time indoors, and perhaps these spaces are not suitable for them (FAJARDO, 2018).
Neuroscience can map the brain to understand how, when, and why it is stimulated. In this sense, neuroarchitecture brings design strategies to stimulate creativity, productivity, well-being, faster recoveries, collaborative effects, and more. Some of these strategies may include the use of colors, ceiling height, natural lighting, architectural forms, textures, the use of natural materials, and the arrangement of furniture and objects (SOLÍS; HERRERA, 2017; PAIVA; JEDON, 2019; SHAABAN, KAMEL, KHODEIR, 2023).
According to Kellert and Calabrese’s research (2015), the use of lighter and softer colors can provide a more tranquil and calm environment. Furthermore, the use of natural light can improve mood and increase productivity. The arrangement of furniture and objects can also influence social interaction and collaboration among people in a space (DÜZENLİ; EREN, AKYOL, 2017; CHO; KIM, 2018). These are just some examples of design strategies that neuroarchitecture uses to achieve its goals.
The built environment is initially perceived through emotions, an instinctive and efficient system that judges what is good or bad, safe or dangerous, to stay alive. The human brain can make distinctions about materials, spatial relationships, proportions, scale, comfort, etc., instantaneously (MINISTERIO DE DISEÑO, 2020). Paiva and Jedon (2019) state that individuals in a hot room, for example, may sweat, feel uncomfortable, and be unable to concentrate. Another example would be feelings of fear, anxiety, and alertness that can be generated in dark and unfamiliar environments. Therefore, to some extent, space always affects users, keeping the interaction between the environment and the individual active (EBERHARD, 2009; PAIVA; JEDON, 2019).
This interaction between the environment and the individual can occur without us realizing it because some sensations are unconsciously captured by the brain (EBERHARD, 2009). It can result in changes in physiological state, such as alterations in hormone levels, heart rate, skin conductance, blood pressure, body temperature, and muscle tension. It can also modify emotional state, behavior, decision-making, and mental health (PAIVA, 2018; PAIVA; EDON, 2019; KHALEGHIMOGHADDAM, et al., 2022). As Villarouco et al. (2021, p.20) state, “the environment constantly provides stimuli – of greater or lesser intensity – that are captured by the body as sensations for the mind to process, generating perceptions and awareness, which can trigger a behavioral response.”
In other words, the characteristics of the environment cause physiological reactions that can enhance or reduce mental capacity to perform a specific task. Therefore, it is necessary to create spaces that can stimulate humans to improve their performance. With neuroarchitecture, it is possible to design environments that generate greater productivity, well-being, and faster patient recovery in the case of healthcare environments. Pleasant and comfortable environments for the body and healthy and stimulating environments for the brain can be produced (EBERHARD, 2009; PAIVA; JEDON, 2019).
The Academy of Neuroscience For Architecture (ANFA) is an interdisciplinary research organization focused on understanding how the human brain acts in a given environment. At ANFA, research is conducted on how the built environment affects the structure and functioning of the brain, how the brain interprets such information, and how it reconstructs space (LEI XIA, 2020). Villarouco et al. (2021) determine that the concept of space is a “[…] three-dimensional organization, which is seen and felt, therefore, experienced over time. Understanding experiences in space is equivalent to understanding the mental operations performed in this process…” (VILLAROUCO et al., 2021, p.151).
In this way, for neuroarchitecture, there are two essential points: first, that a space modifies the user’s mental state due to direct contact between humans and the built environment, which can influence the final outcome of the activities being developed. Second, that humans are capable of creating different perceptions in the same environment due to their beliefs, cultures, genetics, memories, personal experiences, frequency, and duration of exposure to the physical environment. These variables experienced previously are fundamental in determining emotional responses to the surroundings (PAIVA, 2018; PAIVA; JEDON, 2019).
In other words, “it was concluded that an individual’s sense of place can also be influenced by memories formed in previous experiences, whether in the same place or in a similar space” (VILLAROUCO et al., 2021, p.145). Thus, using applied neuroscience in architecture provides new possibilities for architectural design but also presents new challenges in designing solutions for people with different desires and memories who inhabit the same environment (VILLAROUCO et al., 2021).
In general, neuroarchitecture applies knowledge from neuroscience to architecture to understand the effects that the environment produces on the human brain and to enhance built spaces with the aim of promoting health, well-being, and productivity for users (VILLAROUCO et al., 2021).
2. NEUROARCHITECTURE AS A DESIGN CONCEPT
Using neuroarchitecture as a design concept aims to create environments that contribute to the development of people in terms of behavior and well-being. The human brain is biologically drawn to nature; therefore, natural environments assist in creating built environments that can enhance productivity, health, and well-being for people (DÜZENLİ; EREN, AKYOL, 2017; KELLERT; CALABRESE, 2015; SHAABAN; KAMEL; KHODEIR, 2023).
Examples such as natural ventilation and lighting, furniture arrangement, variations in ceiling height, colors, and architectural forms (PAIVA; JEDON, 2019; SHAABAN, KAMEL, KHODEIR, 2023). Other elements that can influence behavior and well-being are those that activate the sensory senses, such as touch through furniture and wall textures. Hearing can be stimulated by small domestic animals like birds; contact with animal life should be included to create a connection with nature. Taste and smell can be stimulated by the fruits of indoor plants. And sight, by introducing natural elements such as aquariums, water features, and green spaces (KELLERT; CALABRESE, 2015).
Nature in the built environment can contribute to comfort, satisfaction, pleasure, and cognitive performance. The use of plants and vegetation in buildings should be abundant; otherwise, it will have little impact on the human brain’s perception (KELLERT; CALABRESE, 2015). Short-term exposure to nature can reduce stress levels, blood pressure, anxiety, and muscle tension, while long-term exposure can boost the immune system, reduce the risk of chronic diseases such as obesity and diabetes, and improve cognitive performance (PAIVA; JEDON, 2019) and stimulate memory (CHO; KIM, 2018).
Natural lighting in the built environment also affects memory retention. Research shows that in classrooms with large openings for natural light, higher levels of attention and better learning were found (EBERHARD, 2009). Furthermore, studies by Boubekri et al. (2014) demonstrate that exposure to natural lighting can improve sleep quality and reduce physical and mental problems.
Sunlight can be attributed to features such as large windows, skylights, outdoor areas, skylights, views to the outside, operable windows, balconies, decks, terraces, gardens, glass walls, and clerestories, among others (KELLERT, 2012; HUIBERTS, 2015; PAIVA, 2021;). Kellert and Calabrese (2015) state that changes in light during the day can be achieved through the contrast between light and shadow, and this movement of light often moves people’s emotions (KELLERT; CALABRESE, 2015).
Another important element for evoking emotions in architecture is texture, due to its visual effect and, especially, the possibility of tactile sensation (ROTH; CLAR, 2018). The sense of touch plays a relevant role in perceptions because it promotes the action of generating and modifying sensations. Textures and emotions are associated and can be measured based on temperature, smoothness, roughness, and the pleasure they provide to the individual (IOSIFYAN; KOROLKOVA, 2019). Texture can be provided by natural materials such as wood, natural stone, bamboo, straw, and clay, which bring textures and colors reminiscent of nature (KELLERT; HEERWAGEN; MADOR, 2008).
Ceiling height will influence “spatial navigation” and consequently affect the user’s concentration levels. For example, high ceilings are suitable in environments for creative activities because the increased height creates a sense of freedom and allows the brain to “explore” the environment freely, promoting creativity and spontaneous behaviors. On the other hand, low ceilings favor tasks that require greater concentration and repetition because these spaces present spatial limitations to the brain, leading to increased concentration for the individual. Both ceiling heights affect the brain unconsciously (FERNÁNDEZ, 2019; SHAABAN, KAMEL, KHODEIR, 2023).
Colors, in psychology, are related to sensory stimuli regardless of cultural aspects (RODRIGUES, 2022 apud KURT; OSUEKE, 2014). In general, the most influential colors are red, green, yellow, and blue. Colors can influence and condition human moods and physiological responses. For this reason, it is essential to study the effect of different hues, saturation, and luminosity on our brains and use them effectively (FERNÁNDEZ, 2019).
Nature-related tones (green, blue, yellow) reduce stress and stimulate a sense of comfort (FERNÁNDEZ, 2019). Conversely, individuals exposed to the color red can alter their physiological state, such as increased muscle tension, adrenaline release, increased metabolism and heart rate, as well as increased gastric activity (ROTH; CLAR, 2018). The use of bright colors should be applied with caution, moderating artificial colors, especially bright ones, and emphasizing natural tones such as flowers, sunsets, rainbows, plants, and animals. The use of natural colors creates connections between the built environment and nature (ULRICH, 1993; KELLERT; CALABRESE, 2015; DÜZENLİ; EREN, AKYOL, 2017).
Architectural forms also have an impact on the human brain. Square spaces can convey feelings of confinement, as the brain understands that it is in a closed space. Sharp angles, in architectural volumes, for example, can evoke a sense of danger, as we instinctively feel threatened by sharp objects (LEI XIA, 2020), potentially causing stress and anxiety for users (FERNÁNDEZ, 2019). In contrast, the use of curves or smooth contours conveys a sense of security and comfort, as they resemble natural forms (KELLERT; CALABRESE, 2015). Therefore, mixing curved geometries creates a sense of dynamism, making the space less static and creating environments like nature, constantly changing (LEI XIA, 2020; SHAABAN, KAMEL, KHODEIR, 2023).
The senses of smell and hearing are important tools for design. The sense of smell is associated with certain aromas that bring to mind memories and past experiences, along with emotion and feelings. Therefore, scent is an efficient instrument for stimulating users’ memory. On the other hand, noise, perceived by the sense of hearing, can reduce space efficiency and increase stress and dissatisfaction in an environment. This is because certain “noises” create distractions for individuals. Stress caused by noise can enhance the release of the hormone cortisol, and excess of this hormone can lead to irritability, mood swings, fatigue, among others (LEI XIA, 2020; SALVADOR, 2021).
3. HUMAN SENSORY EXPERIENCES IN BUILT ENVIRONMENTS
Sensory experiences in built environments can be created through green spaces, such as gardens. Green spaces have positive effects on the physical and mental health of users and also possess healing and restorative properties. Vegetation can stimulate our sensory senses in different ways, such as taste, smell, sight, touch, and hearing. These multisensory experiences, such
as smelling flowers, tasting fruits, and touching plants, enhance the efficiency of gardens. Thus, gardens become important structures for social interaction (ROEHR; BAILEY, 2020).
The government of Singapore has created the concept of a “city in nature” so that people can coexist with other living beings. The concept aims to implement gardens in cities and inside buildings. These areas provide a natural habitat for other living beings in a dense urban context, reducing urban noise and encouraging physical and social activities (JOSON, 2022). In Figure 1, an aerial image of a building in Singapore that features the “city in nature” concept is shown, highlighting the possibility of living in an urban area connected to nature.
Figure 1 – Urban green spaces in Singapore – Aerial view
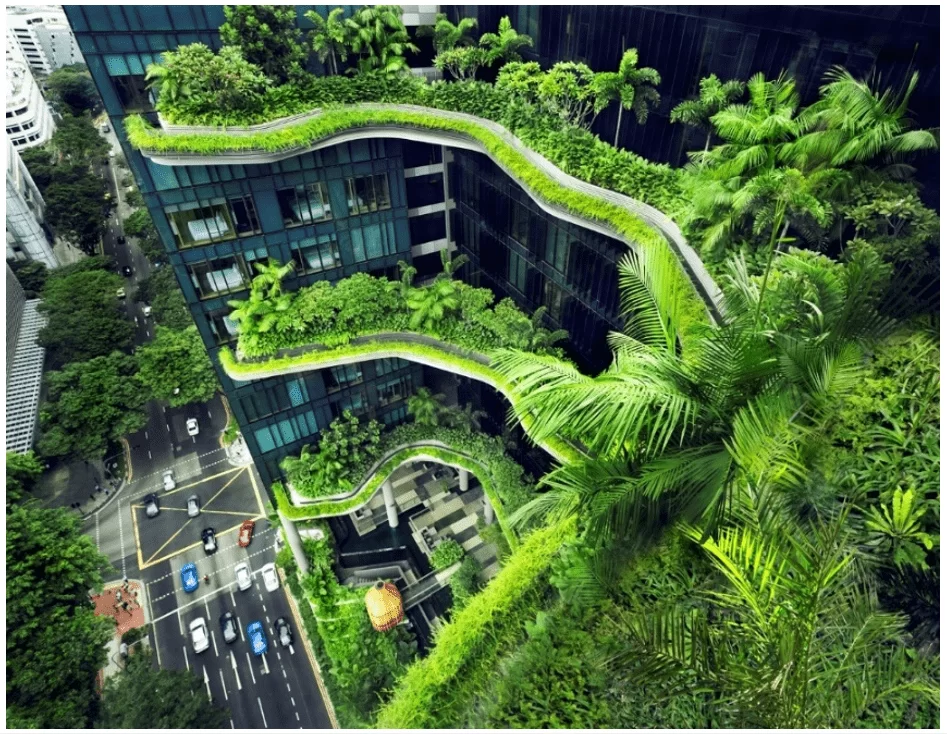
Green spaces in architecture can be attributed to biophilic design, which varies the typology of vegetation, fractal forms and patterns, amount of visual information, complexity, and colors to enhance the quality of the built environment (PAIVA, 2021). Biophilia is a concept that emerged in the 1980s and was introduced by biologist Edward O. Wilson. According to Wilson (1984, p. 3), biophilia is the “innate tendency of humans to connect with nature and other living beings.”
In other words, biophilia connects people with nature, which is deeply rooted in our psyche (DÜZENLİ; EREN, AKYOL, 2017). This is because humans have a biological attraction to the natural environment (ULRICH, 1993; BOUBEKRI et al., 2014; DÜZENLİ; EREN, AKYOL, 2017). In Figure 2, an example of biophilic design in an indoor environment is shown.
Figure 2 – Biophilic Design
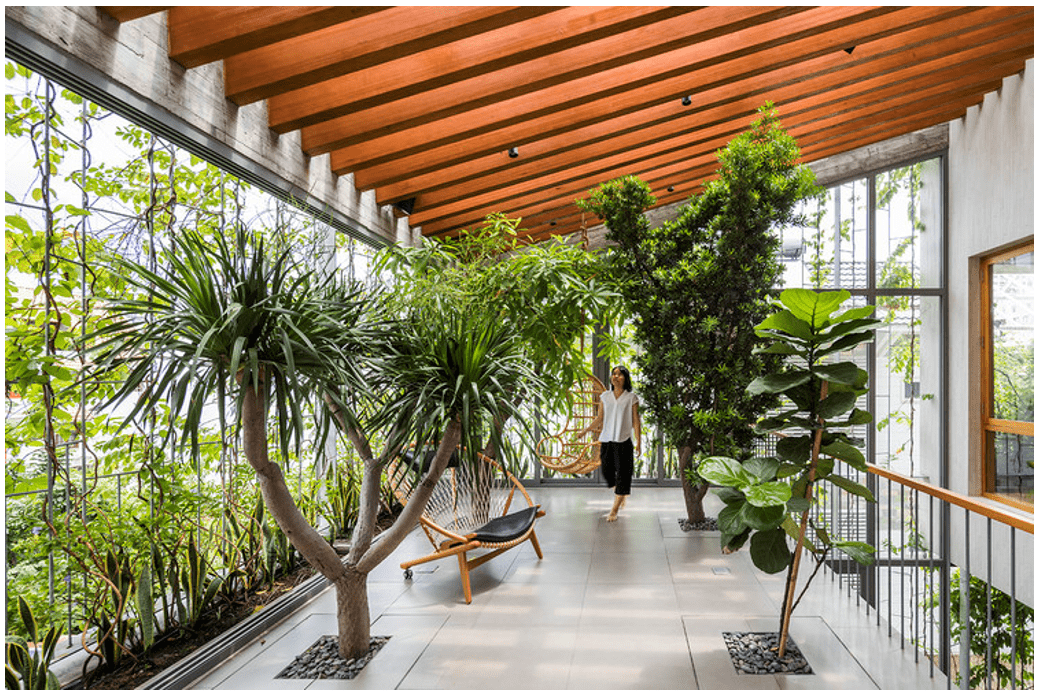
Natural lighting also provides sensory experiences for humans because sunlight can create a stronger connection with nature. Through natural light, the brain coordinates much of its functioning with the world, regulating biological and psychological cycles, hormonal secretion, and cellular function, for example (PAIVA; JEDON, 2019). Furthermore, natural lighting creates more pleasant and welcoming environments, reduces stress, and improves air quality (ULRICH, 1993; BOUBEKRI et al., 2014; DÜZENLİ; EREN, AKYOL, 2017; PAIVA; JEDON, 2019). Therefore, natural light becomes an essential element for creating experiences in built environments (FERNÁNDEZ, 2019).
On the other hand, artificial light forces the brain to work automatically, and consequently, it can harm productivity. However, natural light can contribute to concentration, vitamin D production, reduce fatigue, the risk of depression, and improve sleep quality (BOUBEKRI et al., 2014; FERNÁNDEZ, 2019). In Figure 3, architectural elements known as “cobogó” are shown, allowing the entry of natural light into a built environment.
Figure 3 – Natural Lighting in Built Spaces
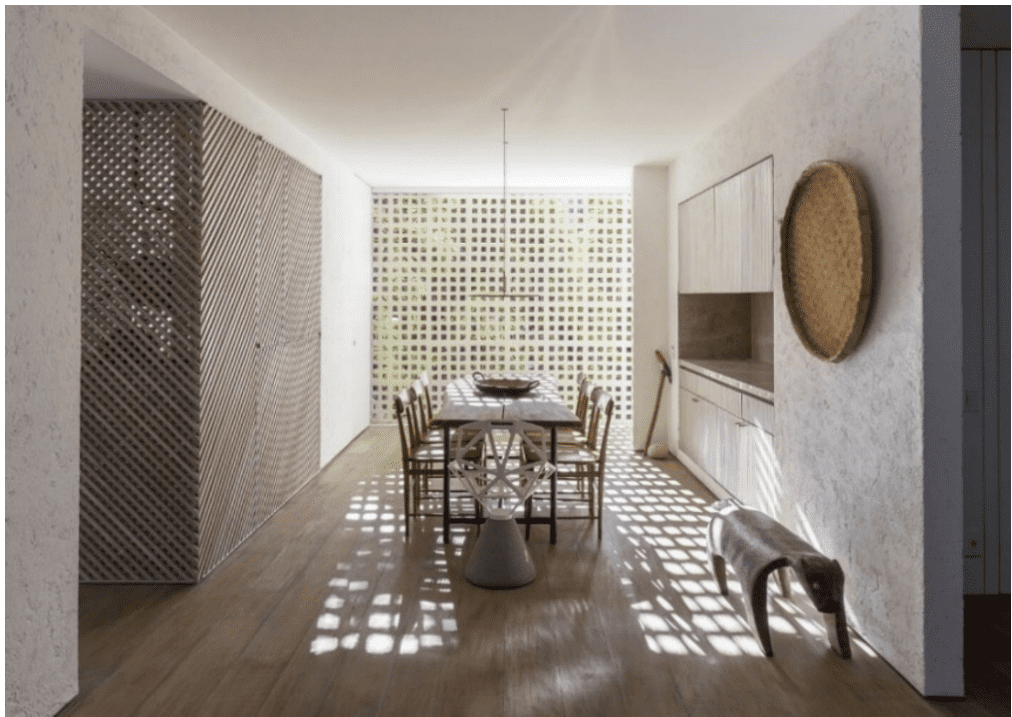
When considering human sensory experiences in built environments, we can perceive the importance of natural elements such as green spaces, natural lighting and ventilation, organic materials, colors, and textures from nature to provide pleasant sensations, stimulate the senses, and create memorable experiences (ULRICH, 1983). These elements can influence decision-making, improve cognitive function (KHALEGHIMOGHADDAM, et al., 2022), mood (DÜZENLİ; EREN, AKYOL, 2017), and sleep quality (BOUBEKRI et al., 2014). Thus, environments can be created that positively affect people’s health, well-being, and productivity (PAIVA, 2018).
Similarly, built environments can convey negative feelings and experiences, as exemplified by the Jewish Museum in Berlin, founded in 1933. The museum was designed by Daniel Libeskind to depict the suffering of Jews during the conflicts of the 20th century under the Nazi regime. For this purpose, the architect used architectural techniques to create environments that evoke the hardships experienced by Jews (VILLAROUCO et al., 2021).
The architect created dark spaces with no openings for natural lighting or ventilation, slanted walls, long and narrow corridors. As reported by users, it is evident that the space conveys feelings of anguish, dizziness, discomfort, claustrophobia, and distress. Figure 4 illustrates external views of the museum, highlighting on the left the deconstruction of the Star of David on the façade and on the right, a corridor with slanted walls and uneven flooring (VILLAROUCO et al., 2021, p.152).
Figure 4 – Jewish Museum in Berlin – External Images of the Museum
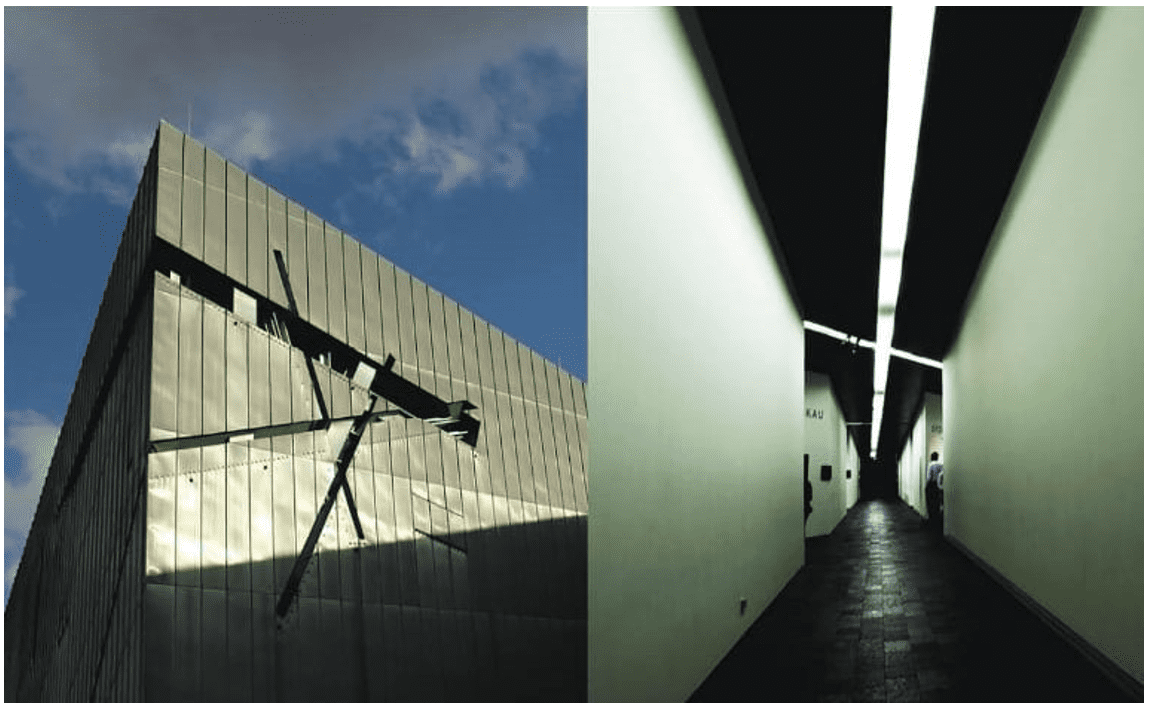
Another example is the ROM Crystal Museum, located in Toronto, Canada, which was also designed by Daniel Libeskind in 2017. According to Viola (2017), the angles of the building appear to emerge from the ground in a display of brute force, which is why it has sparked controversy among visitors and residents. While some visitors find it to be a stunning piece of architecture, there are other users who do not appreciate this work. In Figure 5, you can see the sharp volume of the building.
Figure 5 – Side View of the ROM Crystal Museum
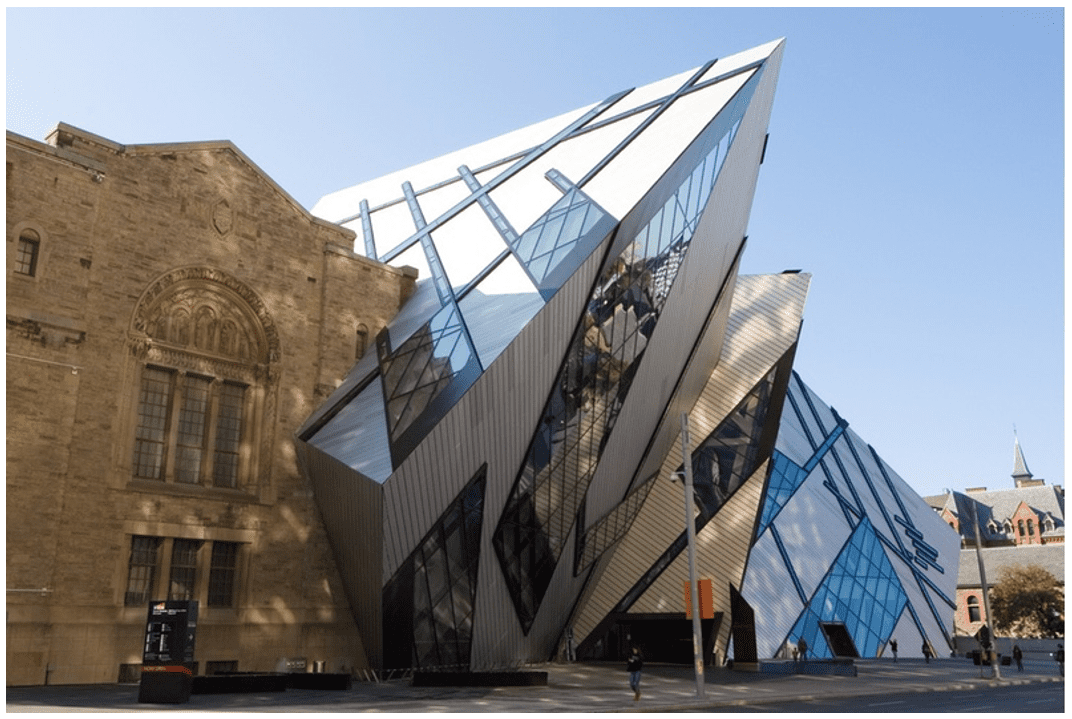
Viola asserts that the feeling of rejection arises due to the sharp external volumetrics. Sharp angles convey a sense of danger because we instinctively feel threatened by pointed objects and can produce feelings of stress or anxiety, for example (VILLAROUCO et al., 2021; FERNÁNDEZ, 2019). Another significant problem with the design is the dysfunctionality of some interior spaces that cannot be used due to the Museo’s inclination (Viola, 2017).
It is notable, for example, the influence of the Jewish Museum in Berlin and the ROM Crystal Museum in creating spaces that go beyond the exhibition function but also explore the individual’s relationship with the built environment. These examples show us that the quality of space can directly affect the sensory experiences of the user and, consequently, their perception and learning (PAIVA, 2018). Therefore, it is essential for architects and designers to consider the importance of sensory experiences when designing and constructing environments that go beyond functionality and aesthetics but also explore the emotional state of people in the built space.
4. FINAL REMARKS
Neuroarchitecture, in an interdisciplinary manner, seeks to understand the connections between the brain and the built environment. It is understood that neuroarchitecture is strongly linked to the development of spaces that have positive impacts on the human brain. The influence of space on people is captured by the brain, resulting in different sensations and emotions. This spatial perception can unconsciously impact our emotional state, behavior, and health. It is important to note that self-perception of space differs mainly based on memories and experiences previously lived. The human brain is continuously stimulated by what we see, experience, and associate memories with specific places.
It is understood that each human being receives and decodes environmental stimuli uniquely. Investing in visual, tactile, auditory, and olfactory stimuli can be crucial when designing environments. It is possible to stimulate people through these environments, as architecture is an extension of the human being and should be understood as multisensory spaces. Multisensory perception in architecture mainly includes experiences of visual, olfactory, auditory, emotional, and tactile memories.
Designing a space that stimulates user productivity, health, and well-being should be a priority for architects and designers. For example, the presence of green spaces in the urban environment is extremely important for the physical and mental health of users. Benefits include stress reduction, improved air quality, reduced urban noise, as well as encouraging physical activity and socialization. Access to green areas can also help reduce the risk of chronic diseases and improve cognitive function.
The incorporation of natural elements into built environments is an effective way to apply neuroarchitecture to promote health and well-being for users. Natural stones, wood, bamboo, architectural elements with water, are some examples that can be used to achieve this goal. The presence of these elements indoors can help reduce stress, improve mood, productivity, and increase satisfaction.
Natural lighting is another important element in built spaces. Exposure to natural light can help reduce the risk of depression, contribute to the regulation of the circadian rhythm, improve sleep quality due to the variability of sunlight during the day, and its connection to the human body’s biological system.
The choice of colors, shapes, textures, and the arrangement of furniture and objects can also have a significant impact on users’ perception of space. The use of natural colors can create links between the natural environment and the built environment and contribute to stress reduction. The choice of materials and textures can affect the sensory perception of space, creating a cozier space. The arrangement of furniture and objects can help create a sense of flow and movement in space, and also influence how people interact with each other.
In general, the creation of healthy spaces for users should take into consideration the influence of space on the human brain through neuroarchitecture. Architects and designers must be aware of the positive and negative effects that each element can have on people and seek to create spaces that meet the specific needs and objectives of each project. Although further in-depth studies and research are still needed, it can be stated that neuroarchitecture is a useful tool for creating environments that maximize the well-being, health, productivity, and cognitive performance of people. This is because it is focused on the development of spaces that have positive impacts on the human brain.
REFERENCES
BOUBEKRI, M. et al . Impact of windows and daylight exposure on overall health and sleep quality of office workers: A case-control pilot study. Journal of Clinical Sleep Medicine, 4(05), 461-466, 2014.
CHO, M. E.; KIM, M. J. Measurement of User Emotion and Experience in Interaction with Space. Journal of Asian Architecture and Building Engineering, 2017. DOI: 10.3130/jaabe.16.99.
DÜZENLİ, T.; EREN, E. T.; AKYOL, D. Concept of sustainability and biophilic design in landscape architecture. ASOS JOURNAL, The Journal of Academic Social Science, p 43-49, 2017. Disponível em: <https://www.researchgate.net/publication/317717585>. Acesso em: 09 abr. 2023.
EBERHARD, J. P. Brain Landscape: The Coexistence of Neuroscience and Architecture. University Press, Oxford, 2009.
FAJARDO, J. L. C. Arquitectura e inteligencia emocional en el pensamiento de Juhani Pallasmaa. Revista científica: El pájaro de Benín, España, volumen 4, 2018.
FERNÁNDEZ, I. Cinco elementos clave de la neuroarquitectura: arquitectura sostenible. Revista digital Arquitetura, 2019. Disponível em: <https://arquitecturasostenible.es/5-elementos-claves-de-la-neuroarquitectura>. Acesso em: 01 set. 2021.
HUIBERTS, S. Light, space and mood: How natural light in architecture affects mood and health. Amsterdam: University of Amsterdam, 2015.
IOSIFYAN, M.; KOROLKOVA, O. A. Emotions associated with different textures during touch. Consciousness and Cognition, 71(1):79-85, 2019. Disponível em: <https://www.researchgate.net/publication/332564189_Emotions_associated_with_different_textures_during_touch>. Acesso em: 08 maio 2022.
JOSON, Jullia. “Como Singapura está criando um ambiente urbano mais verde”. ArchDaily, 2022. Disponível em: <https://www.archdaily.com.br/br/977113/como-singapura-esta-criando-um-ambiente-urbano-mais-verde>. Acesso em: 25 ago. 2022.
KELLERT, S. R.; CALABRESE, E. F. The practice of biophilic design. 2015. Disponível em: <(PDF) The Practice of Biophilic Design (researchgate.net)>. Acesso em: 15 abr. 2023.
KELLERT, S. R., HEERWAGEN, J. H., MADOR, M. L. Biophilic Design: The theory, Science, and practice of bringing buildings to life. Revista John Wiley & Sons, Inc., 2008. Disponível em: < https://www.researchgate.net/publication/284608721>. Acesso: 18 abr.2023.
KELLERT, S. R. The biological basis for human values of nature. In: VALDÉS-PÉREZ, G. (ed.). Ethical Land Use: Principles of Policy and Planning. Baltimore: Johns Hopkins University Press, 2012.
KHALEGHIMOGHADDAM, N. et al. Neuroscience and architecture: What does the brain tell to an emotion experience of architecture via a functional MR study?. Revista Higher Education Press, 2022. DOI: https://doi.org/10.1016/j.foar.2022.02.007.
KURT, S., OSUEKE, K. K. The Effects of Color on the Moods of College Students. Jornal SAGE Open., 2014. DOI: https://doi.org/10.1177/2158244014525423.
LEI XIA, Y. P. Neuroarquitectura: Neurociencia aplicada a espacios educativos. Trabajo fin de Grado – Universidad Politécnica de Madrid, 2020.
MINISTERIO DE DISEÑO. Neuroarquitectura: el poder del encuentro sobre el cerebro. Editorial digital de tendencias de arquitectura y diseño, 2020. Disponível em: <https://www.xn--ministeriodediseo-uxb.com/actualidad/neuroarquitectura-el-poder-del-entorno-sobre-el-cerebro>. Acesso em: 01 ago. 2021.
PAIVA, A.; JEDON, R. Short- and long-term effects of architecture on the brain: Toward theoretical formalization. Frontiers of Architectural Research, 2019, p. 564-571. Disponível em: <https://doi.org/10.1016/j.foar.2019.07.004>. Acesso em: 04 mar. 2023.
PAIVA, A. Neuroarchitecture and the role of emotions. Internation Research Network Perception + Space, 2018. Disponível em: < https://hub.salford.ac.uk/perception-space/2021/06/11/neuroarchitecture-and-the-role-of-emotions/ >. Acesso em: 22 abr. 2023.
PAIVA, A. The role of the physical environment on memorization of experiences: perspectives and possibilities. Conference: ANFA SYMPOSIUM, 2021. DOI: 10.13140/RG.2.2.27681.12649.
RODRIGUES, F. A. A. Neuroanatomia das cores. Ciencia Latina Revista Multidisciplinar, 2022. Disponível em: <https://www.ciencialatina.org/index.php/cienciala/article/view/1731/2448>. Acesso em: 10 maio 2022.
ROEHR, D. BAILEY, S. G. Gardens are… Buildings: A Garden’s Role in Unprecedented Times. Univeridade de British Columbia– Vancouver, 2020. DOI: 10.14085/j.fjyl.2020.09.0024.11.
ROTH, L. M.; CLAR A. C. Understanding Architecture. Its Elements, History, and Meaning. Terceira edição. Edirota: Routledge, Londres, 2018.
SALVADOR, I. R. Las 6 hormonas del estrés y sus efectos en el organismo. Artigo neuriciencia. Psicología y mente, 2021. Disponível em: <https://psicologiaymente.com/neurociencias/hormonas-de-estres>. Acesso em: 01 ago. 2021.
SHAABAN, D. E. A.; KAMEL, S.; KHODEIR, L. Exploring the architectural design powers with the aid of neuroscience: little architect’s adventure. Department of Architecture, Ain Shams University, Cairo, Egypt, 2023. DOI: https://doi.org/10.1016/j.asej.2022.102107.
SOLÍS, J. HERRERA, V., El espacio físico y la mente: Reflexión sobre la neuroarquitectura. Revita Caderno de Arquitetura, 2017.
ULRICH, R. S. Biophilia, Biophobia, and Natural Landscapes. Universidade Técnica de Chalmers, Suécia, 1993. Disponível em: <https://www.researchgate.net/publication/284655696 >. Acesso em: 20 abr. 2023.
VIOLA, D. Revisiting Canada’s Most Hated Building. Revista Azure, 2017. Disponível em: <https://www.azuremagazine.com/article/rom-crystal-10-years-later/> Acesso: 14/04/2022.
VILLAROUCO, V. et al. Neuroarquitetura: a neurociência no ambiente construído. Rio de Janeiro: Rio Books, 2021.
WILSON, E. O. Biophilia. Cambridge: Harvard University Press, 1984.
[1] Bachelor’s degree in Architecture and Urbanism from UNIP – Paulista University, Araçatuba campus, 2022. ORCID: https://orcid.org/0000-0003-4486-9093. Lattes Curriculum: http://lattes.cnpq.br/1260664799408224.
Sent: February 13, 2023.
Approved: June 22, 2023.

