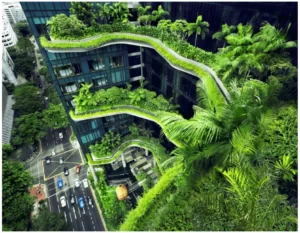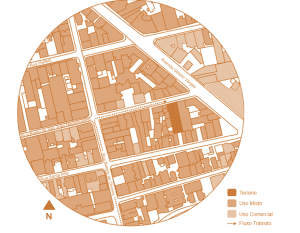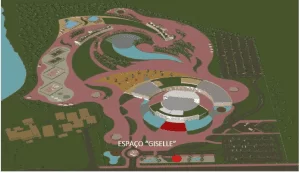ORIGINAL ARTICLE
CASEMIRO, Gabriel Rocha [1]
CASEMIRO, Gabriel Rocha. The marks of modern architecture in Vitória Da Conquista – BA. Revista Científica Multidisciplinar Núcleo do Conhecimento. Year 06, Ed. 03, Vol. 07, pp. 28-48. March 2021. ISSN: 2448-0959, Access link: https://www.nucleodoconhecimento.com.br/architecture/modern-architecture
ABSTRACT
This work addresses the influence of modern architecture within the city of Vitória da Conquista – BA with the main objective of identifying modernist buildings, also seeking to rescue the memory of the city and how its urban space was formed. Historical data were collected on how the modernist movement emerged within architecture in the world and in Brazil, in addition to a brief historical survey of the formation of the city of Vitória da Conquista – BA, using the method of deductive approach, indirect documentation and observation and analysis of the context, finally generating results and satisfactory conclusions about the importance of the modernist movement and its need for preservation
Keywords: Modern Architecture, Victory of Conquest, modernism.
1. INTRODUCTION
Modern Architecture was a movement recognized as one of the main within architecture, having its peak in the first half of the twentieth century, reaching Brazilian cities, including those of the interior, as is the case of Vitória da Conquista – BA.
When observing the changes in the style of the buildings of a place, it is possible to perceive the historical changes and transformations that occurred in that urban environment, especially when it comes to modernist architecture and its striking characteristics of buildings, contrary to what happens in today, where buildings are usually criticized for presenting a more generic style and without great attributes that can allow a clearer identity. Benevolo (2001) talks about the formation of the modern movement, and how it obtained its own identity here in Brazil:
Until the beginning of World War II, the modern movement has produced its effects in all countries of the world, but what happens outside Europe and northern America seems only a consequence of the European and American experiences so far described; the international repertoire is adapted to local customs, without extracting the impulse for new and original developments. However, in the second post-war period, a vast movement begins to review the contributions received so far and, in at least, in two cases – in Brazil and Japan – results of international value are obtained, not linked to European or American models, but, rather, capable of stimulating ongoing experiences in both the Old and New World. (BENEVOLO, 2001, p. 711)
The main objective of this work is to identify the buildings with characteristics of the modernist style, and thus, rescue and value the history of the city Vitória da Conquista, enabling a better understanding of the transformations that have occurred over the years in the city.
Another goal of work is to value not only the city, but the modern architecture itself, also the target of criticism, but inevitably recognized as a style of great importance in the history of Brazilian cities, with emphasis on the processes that occurred within the twentieth century. Within this thought, Bruand (1991) explains that excluding the historical and geographical aspects within which modern architecture developed would imply not understanding its meaning and its own reason for being.
2. ABOUT MODERN ARCHITECTURE
Before moving on to any other theme, it is necessary to remember – or know, the modern movement. Within architecture, Mahfuz (2002) assesses that history highlights only two complete formal systems: classicism and modernism.
The basic difference between classicism and modernism is the substitution of imitation by formal construction as a criterion for the formation of architectural objects. The adoption of models gives way to the interpretation of the program as the main stimulating element of the form and scope of possibilities in the ordering of habitable space. From this generic characterization of modern architecture, the Brazilian aspect can be seen as a particularization of a way of conceiving the artistic form essentially different from classicism, which had dominated the previous four centuries and was still the dominant paradigm in the first decades of the twentieth century. (MAHFUZ, 2002)
One of the most important factors for the birth of the movement was the innovation of new techniques and new materials in civil construction that occurred at the end of the 19th century, especially steel and reinforced concrete, but it is not possible to specify the exact moment of this beginning, Benevolo (2001) states that it is only possible to determine the year 1927 onwards as the moment when there was a common line of work and coherence in the same direction.
At first, two big names are most considered as the most outstanding: gropius – and his collaborators at Bahaus – and Le Corbusier. Starting from the first, the German Walter Gropius is known to have founded the Bauhaus school in 1919, after the end of the war, Benevolo (2001), based on the words of Gropius himself, explains that the fundamental idea of the Bauhaus was to use handicrafts as a didactic means of preparation for modern designers, fleeing the controversy between crafts and industry, not deciding for one or the other.
This didactic procedure entails a fundamental change in architectural culture. The formal instance is no longer placed in an independent sphere, capable of harboring a separate experience, but is resolutely placed in productive activity. The purpose of the artistic work is not to invent a form, but to modify, through this way, the course of daily life, and it is valid while invading all the production and the environment in which all men live. (BENEVOLO, 2001, p. 406 and 408)
Unlike the collectivity present in Bauhaus, Le Corbusier’s individual experience provided a mediation between french tradition and the modern movement, Benevolo (2001) describes him as an artistic genius, with a gift of handling forms that has no comparison in our day.In 1926, Le Corbusier released with the architect Pierre Jeanneret a document called “The Five Points of a New Architecture”, which present the following principles:
1 – Pilotis: use of reinforced concrete enabling pilots that leave the house in the air.
2 – Garden ceilings: implantation of the garden on the house, on the ceiling.
3 – Free plant: thanks to reinforced concrete the walls no longer have structural function, giving freedom to lease them.
4 – “Fenetre in longuer”: or ribbon windows, being able to go through the entire façade.
5 – Free façade: the pilasters can go in the direction of the interior of the house, giving freedom to the composition of the facades.
Figure 1 – Villa Savoye, symbol of Le Corbusier’s “Five Points of a New Architecture”
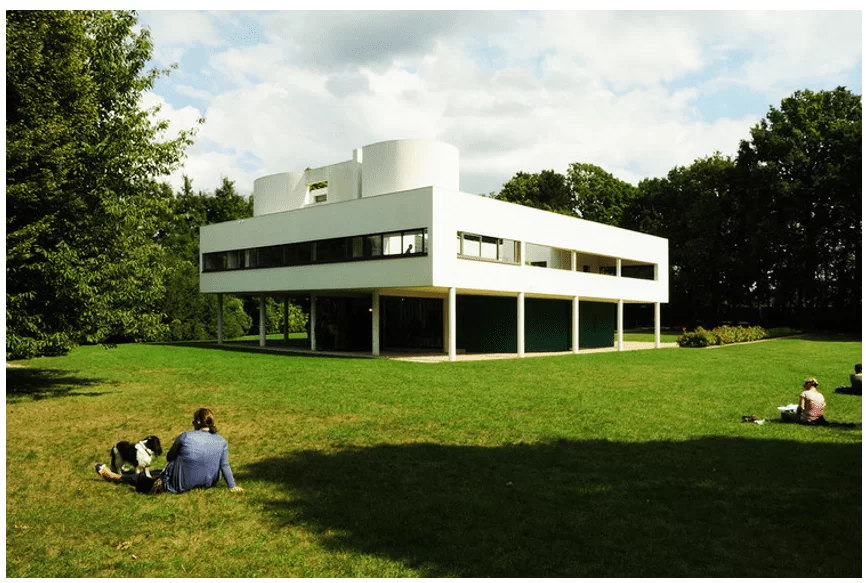
Benevolo (2001) says that this document generated numerous discussions between modernists and traditionalists at the time, but it was inevitable to realize that it was something revolutionary and guide for modernist constructions.
The formation of the modernist movement also had an influence on what was happening in countries such as Germany and the Netherlands, Benevolo (2001) continues to highlight the experience of architects such as Mendelsohn, Oud, Dudok and the brilliant Mies van der Rohe, which originated in diverse cultural environments, not being directly influenced by Bauhaus, but in all one perceived a unit of intentions and a point of reference.
Coming out of purely theoretical and academic content, it was notorious that all these great architects also wished to bring these ideas to the general public, Gropius (1935) said that the purpose of the Bauhaus was not to propagate a style or fashion, but rather to exert influence on the project, a more efficient way to start doing this was through competitions and exhibitions, where Benevolo (2001) reports that modernist architects did not have much success to win the competitions, but were present in the exhibitions, such as stuttgart, leaving visible the similarities of ideas between different European architects and giving rise to the emergence of CIAM (International Congress of Modern Architecture, translated from French), an organization that held different events among the main modernist architects , seeking the discussion of issues related to architecture, including urbanism.
The ideas of some modernists related to urbanism are almost a separate chapter for discussions, especially those of Le Corbusier, probably the name that was most involved in the talks on the subject. Between 1929 and 1930 he brings together several of his ideals in a project called “La Ville Radieuse“, described by himself as a large park, composed of several skyscrapers, large highways, little land occupation, and well-defined and distant areas between them. Even though it was never executed as planned, Jane Jacobs (2018) notes that many of her ideas have been absorbed by the cities we have today:
The dream town of Le Corbusier has had a huge impact on our cities. It was ravingly acclaimed by architects and eventually assimilated into numerous projects, low-income housing estates and office buildings. […] He sought to make car planning an essential element of his project, and this was a new and exciting idea in the 1920s and early 1930s. (JACOBS, 2018, p. 23)
Jacobs was a great critic of Le Corbusier’s urban ideas, and in fact, his criticisms were considered pertinent and fundamental to a change of perspective on how to make cities. Even though they were written in the early 1960s, several of its findings are valid and used to this day with regard to the concept of cities for people, the “le corbusian” ideas of low density, predominant use of automobile and rigid zoning, are completely opposed to what today are considered the premises for a good quality of life within the cities.
Figure 2 – Ville Radieuse Project
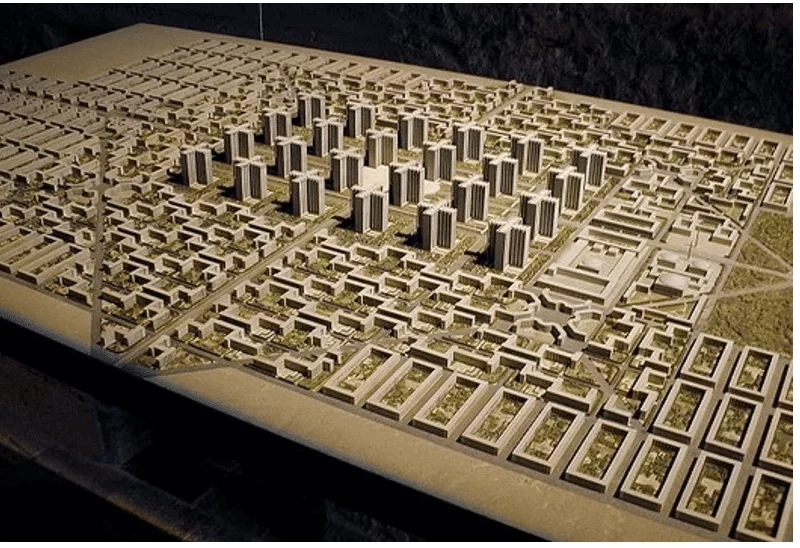
3. MODERN ARCHITECTURE IN BRAZIL
Leaving Europe, and going to South America, Brazil was one of the countries where modern architecture was most present, its beginning had influence in the Modern Art Week of 1922 in São Paulo. Moimas (2014) reveals that Lúcio Costa, one of the great names of Brazilian modernist architecture, said that the works produced in the late 1920s were the first in Brazil, but an architecture with its own singularities and in fact Brazilian only manifested itself a decade later, with Gregori Warchavchik and Flávio de Carvalho as pioneers.
As it could not fail to be, it is notorious that the Brazilian modernist architects suffered great influence from Le Corbusier, especially for the pioneers Warchavchik, Flávio de Carvalho, and their subsequent. Le Corbusier himself had a part in the construction of the first major landmark of modern architecture in the country: the building of the Ministry of Education and Health, built between 1937 and 1943, in Rio de Janeiro.
Figure 3 – Building of the Ministry of Education and Health
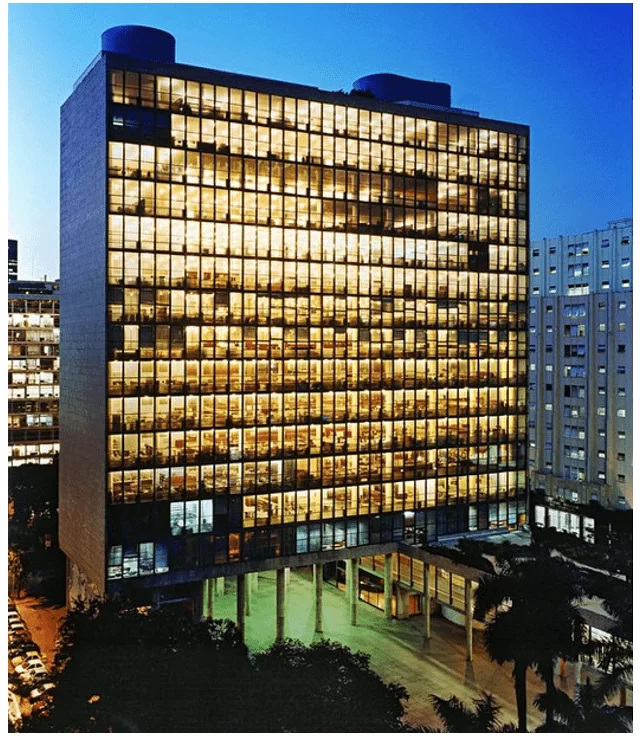
Presented by the American magazine Progressive Architecture in 1943 as “the most important modern architectural work in the Americas”, the Ministry of Education and Health is considered, to this day, one of the paradigms of modern world architecture, the forerunner of large modern public buildings built in Europe and the U.S. after the war, (as the UN headquarters in New York, 1947/1952, the first large glass building held in the USA). (CAVALCANTI and LAGO, 2015)
Another remarkable work was the Pavilion of Brazil at the International Fair of New York, in 1939-40, Cavalcanti and Lago (2005) highlight the use of future trends, such as large ramps, protection of insolation with fixed elements, use of the curve and integration of internal and external environment, generating a new language and Brazilian identity, differentiating from that architecture made in Europe. Modern architecture continued to gain strength in Brazil, Luccas (2005) points out that in the years of Getulio Vargas’ government many public buildings were built, spreading this type of construction throughseveral locations in the country, favoring the growth of several architects, such as Oscar Niemeyer.
Figure 4 – Brazil Pavilion at the New York International Fair
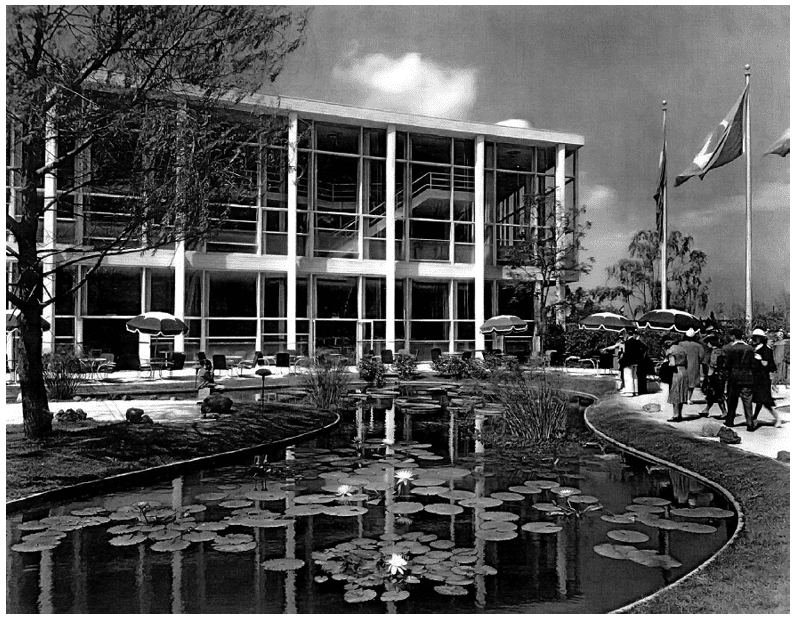
In 1955, the governor of Minas Gerais, Juscelino Kubitschek was elected president of Brazil, Benevolo (2001) says that the new president was an enthusiast of the modern movement and wanted to give a new impetus to urban planning, favoring a great opportunity for participation for Brazilian architects, especially the construction of Brasilia, the country’s new capital, where Niemeyer – appointed director of the Department of Architecture and Urbanism – , suggests a project competition, which ends up being won by Lucio Costa, with the famous Pilot Plan.
Figure 5 – Brasilia Pilot Plan
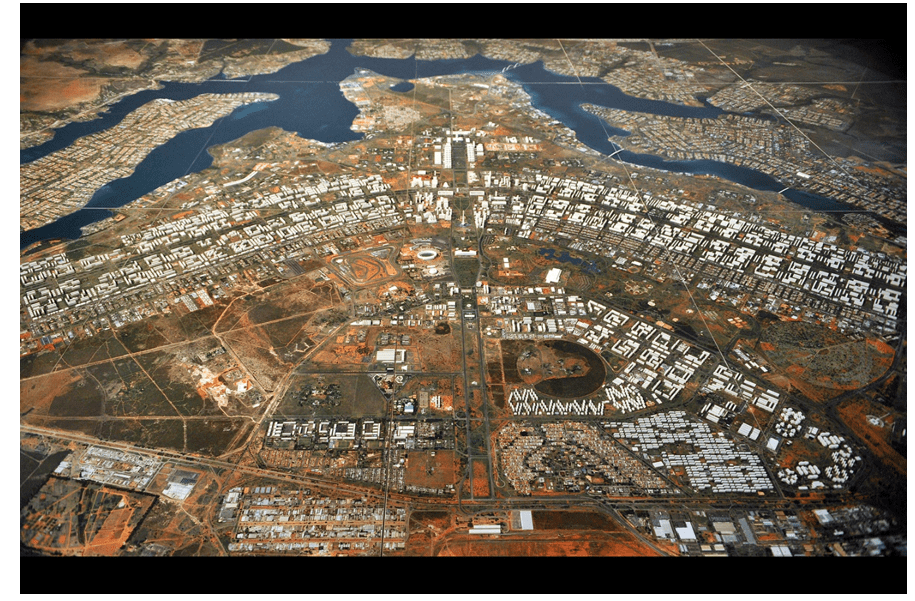
Benevolo (2001), using some of Lucio Costa’s own definitions, describes the plan talking about its zones: the North-South axis presents a highway carrying external traffic into the city, containing residential sectors and recreational areas; the East-West axis: being characterized by the new political center, housing government palace, the Supreme Court and Congress, gathered around the Square of the Three Powers, while the residential buildings were organized in the form of the so-called superblocks.
Just as Jane Jacobs and other experts criticized the ideas of Le Corbusier’s “La Ville Radieuse”, many of the defects of this modernist model fit the conception of Brasilia, Lucio Costa himself did not have all his objectives achieved, since the unplanned periphery formed by the poorest population ended up sheltering around the planned city.
Brasilia is until today the subject of great discussions, but it is undeniable to recognize that it is a unique city, and a great milestone for modernism not only in Brazil, but in the world, as Segre (2010) describes:
In addition to its iconic value, it is necessary to celebrate its pioneering function of promoting the occupation of The Brazilian territory and creating the articulation between the south and the north of the country. But at the same time, the celebrations cannot be limited to the exaltation of the Pilot Plan. He represented the embodiment of the urban ideas of the Modern Movement, Le Corbusier and the Athens Charter in a limited space and time. No one could have assumed that this initial scheme would be frozen forever. And the city now expresses the political, economic, social and cultural contradictions that exist in the country. On the one hand, the questionable interventions in the Pilot Plan, contrary to Costa’s initial proposal: the disorder of the hotel area, the occupation of the lakeside, the individual luxury mansions, the real estate speculation in the residential areas; as well as the new buildings inserted by Oscar Niemeyer. It would be naïve to think that Brasilia would be uncontaminated and far from the poverty, violence and corruption that has always existed in Rio de Janeiro, São Paulo or Belo Horizonte. (SEGRE, 2010)
After these years of progress, the break up came in 1964 with the beginning of the military regime, generating problems for the main modernist architects, and interrupting the history of modern architecture in the country.
4. THE CITY OF CONQUEST VICTORY
Vitória da Conquista, is a city located in the southwestern region of the state of Bahia, according to IBGE (2020)[2], its estimated population for 2020 is 341,128 people, the third most populous in the state. Ferraz (2009) reports that the history of the city originated in the year 1752, when an expedition of Portuguese came to the region with the aim of founding a village and raising cattle, since no gold had been found.
Moving on to the 19th century, Lebrão (2014) talks about the still-called Arraial da Conquista, which is consolidated as a place of passage between the hend and the coast, something possible thanks to the opening of some roads, while the main source of the economy depended on livestock and so-called subsistence agriculture.
Lebrão (2014) continues to make a new historical leap, moving to the twentieth century, where already as a municipality, Vitória da Conquista develops a lot because of the importance of roads in Brazil, being a mark of the city until today, especially because of br-116 (former Rio-Bahia) and BA-415 (Ilhéus-Lapa), as Explained by Medeiros (1977):
The Rio-Bahia road opens integrating the city to other regions and to the south of the country; the Ilhéus-Lapa road [cuts it in its halfway between the coast and the Sertão do São Francisco. They allow greater flow of production and a phenomenon, always present in the history of the municipality. (..) World War II, which had put on the agenda the need for supplies, influence for the development of the region and the municipality. Trade develops. Now it is no longer the trade of the old tropeiros who guided the muares to the coast and to the backcountry and not only the trade of the street walkers. Modern commercial houses “worthy of that name” appear. Trade, economic development, diversification, bring up characters corresponding to new economic activities, including migrants attracted by the economic expansion of the municipality. (MEDEIROS, 1977, p.9).
Even with the increasing urban development, the roots coming from the countryside remained present, including in the economic aspect, Lebrão (2014) shows data from the 1950s, where the rural population in Vitória da Conquista was 58.5%, changing levels already in the following decade, with the urban population becoming the majority with 60.7% evolving to 67.5% (1970), 74.7% (1980) , 83.7% (1991), 85.9% (2000) and 89.7% (2010). The proof of this relationship with rural and agriculture comes from the cultivation of coffee, starting in the 1970s and gaining a lot of strength in the so-called Planalto da Conquista. (OLIVEIRA, 1984)
5. MODERN ARCHITECTURE AND ITS RELATIONSHIP WITH CONQUEST VICTORY
Being necessary to understand how the modernist movement arose in the world and in Brazil, in addition to understanding how the city of Vitória da Conquista was formed, one can move on to the main point of analysis: the relationship and the historical records of modern architecture in the city. Naturally, the architectural style present until the beginning of the 20th century was colonial, due to colonialism Portuguese. As seen earlier, the way urban space was produced, life in the region became increasingly urban and less rural, generating a rapid development of streets, infrastructure and commerce.
It is correct to say that the starting point of the city took place in the so-called “Rua Grande”, today Tancredo Neves square, Ferraz (2009) says that at the end of the 19th century the entire urban population was in eleven streets, especially around the Praça da Igreja Matriz located in Rua Grande. Just below, The Barão do Rio Branco Square was taking shape and became a fundamental point for the city’s commerce, especially for future modernist constructions.
Figure 6 – The “Rua Grande” in the 1930s
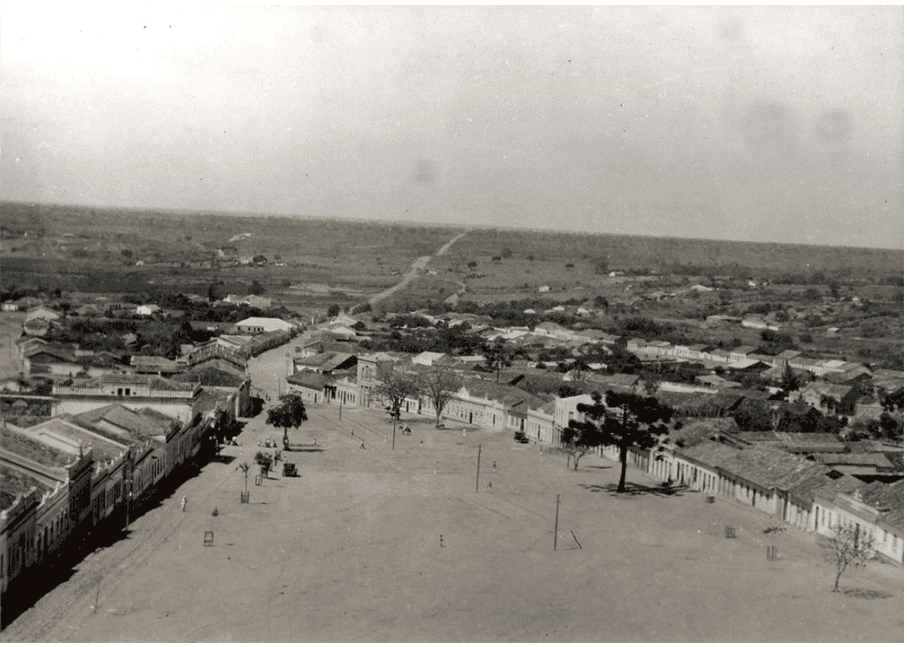
The financial center of Vitória da Conquista was consolidated in Praça Barão do Rio Branco, giving the opportunity for modern architecture to gain strength with the presence of the construction of new banks. In the 1960s, the so-called Bank of Directors (where today is the Banco do Nordeste), already appeared gaining space next to the old mansions present there. Jumping into the 1970s, another bank was built in the square, this time the imposing seat of Banco do Brasil, preserved to this day and certainly a symbol of modernism in the city.
Figure 7 – Praça Barão do Rio Branco in the 1960s
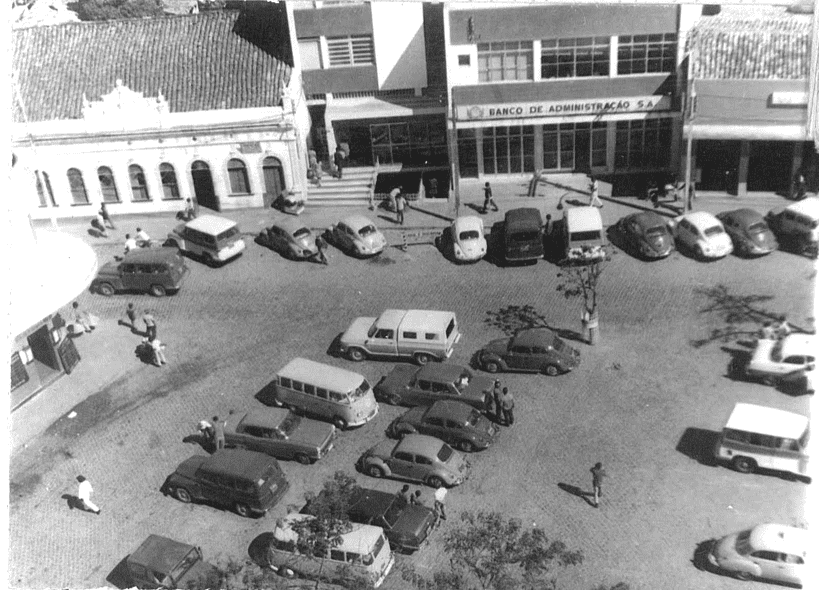
Figure 8 – Banco do Brasil Building
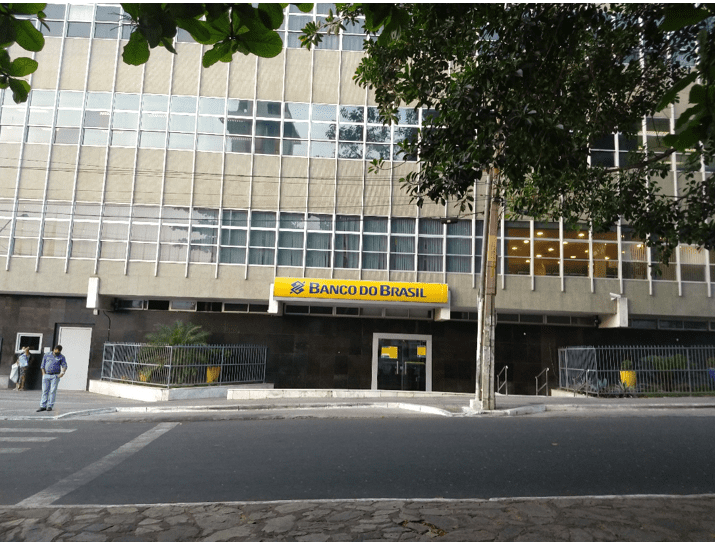
Source: Author’s Personal Collection
The 1960s deserve more than a quick historical mention, as they were years of great change. While the Brazilian modernist movement suffered from the arrival of the military regime in 1964 and the consequent persecution of the country’s main architects, in Vitória da Conquista some of the main constructions of the style were realized. In the same year of 1964 was inaugurated the Parish of Our Lady of Fatima and St. Anthony of Lisbon, better known as “Seminary”, after three years of construction. Its large nucleus in the octogonal format is undoubtedly its main characteristic, making itself visible even at a distance by different points of the city, a unique and different architecture from the conventional in Catholic churches.
Figure 9 – Parish of Our Lady of Fatima and St. Anthony of Lisbon.
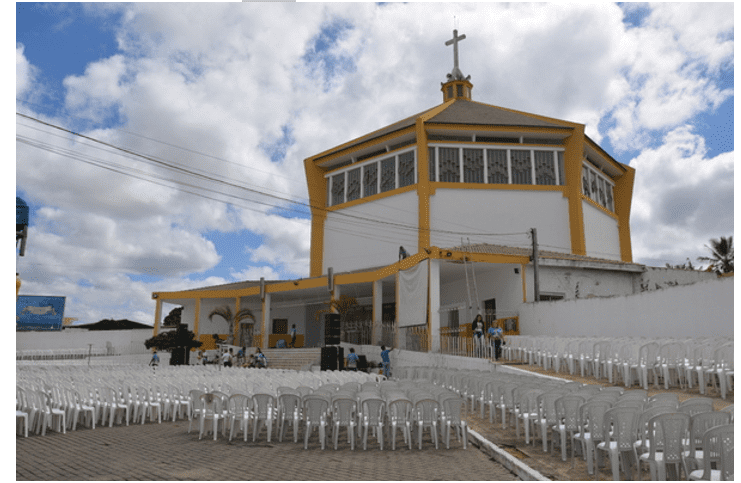
In 1966, in the center of the city was inaugurated the temple of the First Biblical Baptist Church, a monumental building occupying almost an entire block, eight years after the launch of the cornerstone by Pastor Gérson Correia da Rocha, who narrated the entire saga of the construction by writing the book “The Romance of a Construction”, its straight lines, combining the use of concrete reinforced with glass reveal on the façade its modernist DNA. Two more years at the front, cine Madrigal was officially inaugurated also in the city center, with another typically modernist architecture visible on its façade with the force of reinforced concrete, and internally with its large curved ramp giving access to the rooms.
Figure 10 – Current First Baptist Church.
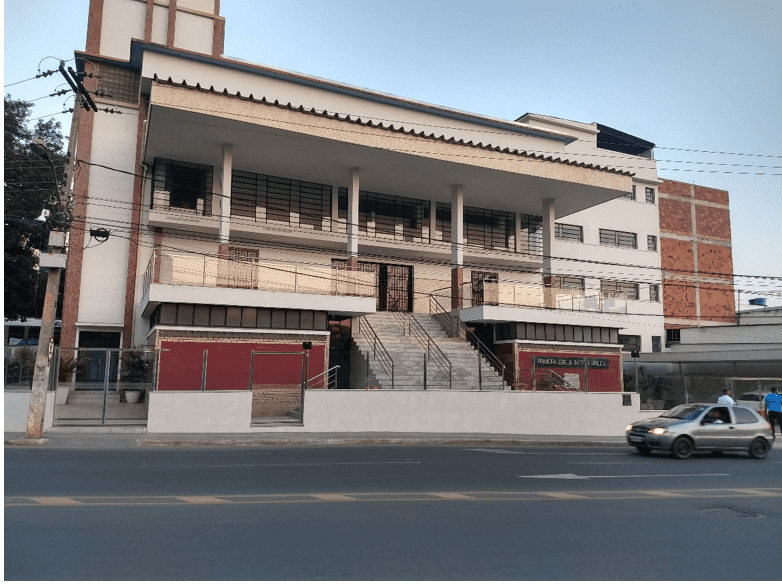
Figure 11 – Cine Madrigal in the 1990s.
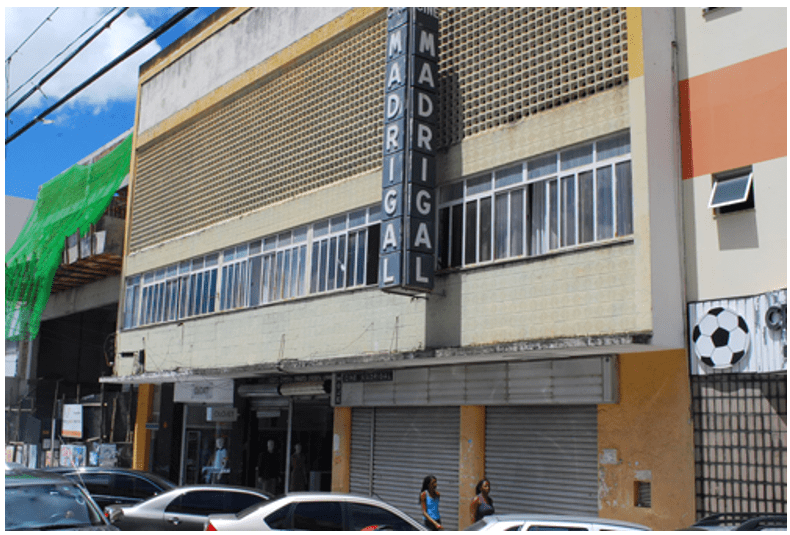
The lack of historical records is the biggest obstacle to a better understanding and appreciation of these buildings and their entire context over the years, many buildings do not even have basic information available for easy access to the public, but the presence of these buildings speaks for itself and were in many cases still present in the urban landscape of Conquistense. Among the main buildings one can mention: the João Mangabeira Forum, with an architecture typical of public buildings; the IRS building with its pure brutalism; the educational buildings of UESB (University of Southwestern Bahia); the deactivated buildings of the Hotel Aliança and Ouro Branco present in Praça Barão do Rio Branco; and the already demolished first temple of the Second Baptist Church, designed by the great songsetter and also architect, Elomar Figueira de Mello.
Figure 12- João Mangabeira Forum.
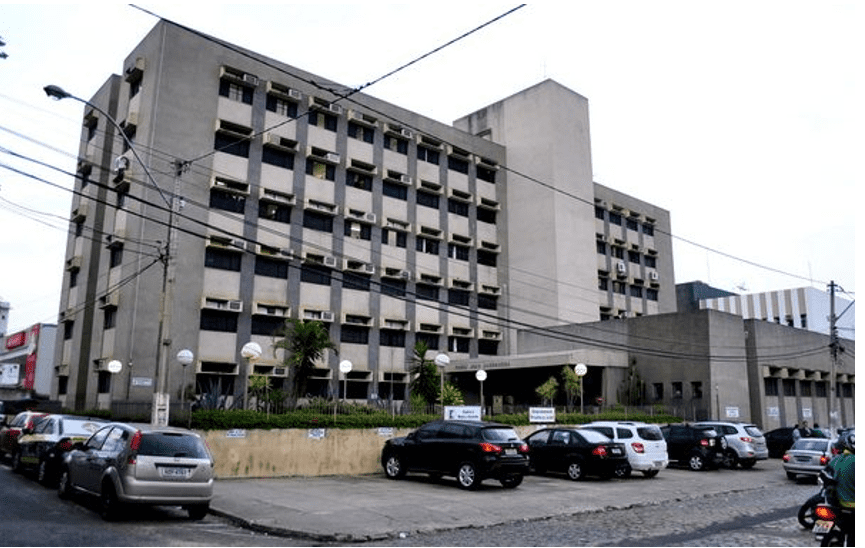
Figure 13 – Irs Building.
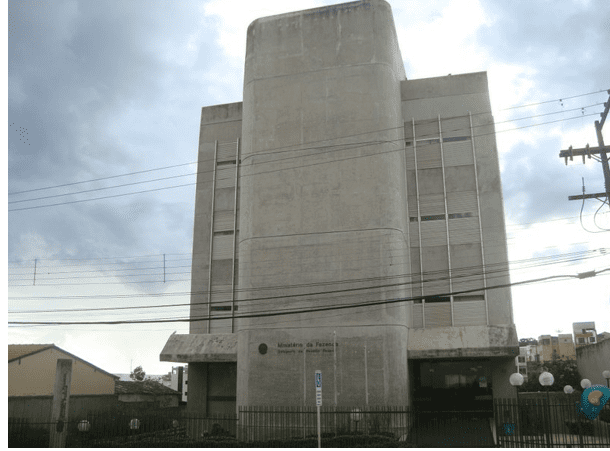
6. NEED FOR MEMORY RESCUE
It is notorious to realize that the preservation of something makes it recognize its past and its historical importance. Keeping an object, or a building, with its preserved characteristics even over time makes it more valued, especially for portraying a different moment in history.
When it comes to architectural preservation, it is common in Brazilian cities to think of the oldest buildings, usually colonial style, in Vitória da Conquista the situation is also similar, many of the buildings preserved and listed by public agencies refer to this period of colonial architecture. In the aforementioned excerpt from Tancredo Neves Square (former “Rua Grande”) and Barão do Rio Branco Square, the city’s starting point, Marques (2015)[3] reveals that the mansions of Dona Zazá and the building of the former City Council were listed, as well as the preservation of others, such as Casa Régis Pacheco, Solar dos Fonsecas and the city hall itself.
It is evident that the initiative to preserve this type of construction is commendable and of paramount importance, since they portray the first years of the city’s history, and a singular architecture, but what this work seeks to discuss is the fact that old buildings of modern architecture do not have similar treatment, since there is no such great cry for the preservation of them , as it exists in those of the colonial style. One of the reasons that may explain this difference in treatment is its time of existence: almost all these constructions in the city occurred in the second half of the twentieth century, when many of the current citizens lived with these buildings, giving this false impression that it was something not so distant or exceptional, different from the architecture practiced in the nineteenth and early twentieth century.
However, it would be unfair to say that there is no appreciation of modern architecture in the city, the fact that it was a period experienced by many of the current citizens can also cause a positive effect, since it may end up referring to an affective memory and a consequent sentimental bond of individuals with the constructions.
It is important to emphasize that there is already a certain movement in the city in search of the preservation of these buildings that have not been demolished, but are in a state of abandonment. In Praça Barão do Rio Branco, an old building draws attention for its size and imposing architecture: the Ouro Branco building, built in the 1960s, and currently without any use, except for the ground and first floor, recently occupied by a party shop. In the same square, the old building of the Hotel Aliança, built in the 1970s, for many years found itself disabled, but a few years ago began to have its ground floor used by shops and a fast food chain. Recently Lima (2018)[4] came with the news that the building would have been acquired by a local businessman, where currently there is a renovation also on the upper floors, probably with the aim of becoming a residential building of 40 kitnets, even if its future use has not yet been officially confirmed, the news is certainly to celebrate and indicates a good way to be followed.
Figure 14 – Ouro Branco Building (left) and Hotel Aliança (right).
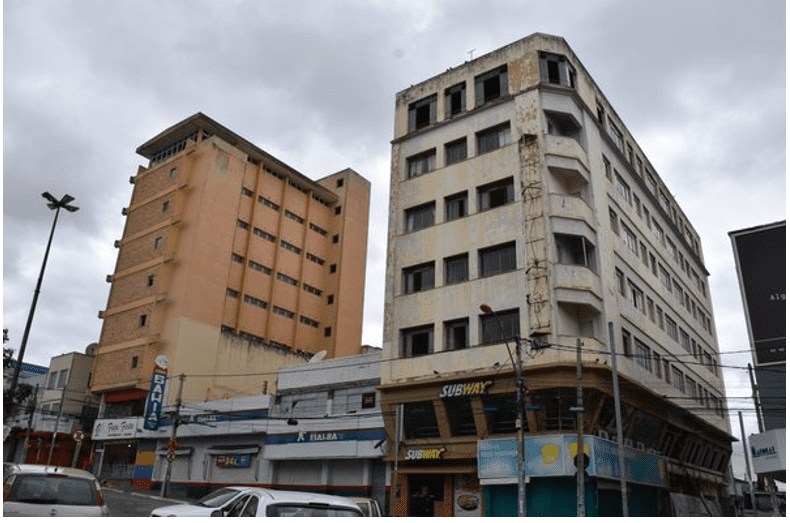
7. FINAL CONSIDERATIONS
Modern architecture has made and is part of the history of Vitória da Conquista, its progress coincided with the period of urban transformations and change of profile of the city, leaving the rural predominance and moving to the urban, in addition to the consolidation of a reference city in the region, was also allied with several of the main constructions of the city: banks, public buildings and churches, important symbols even in the present day.
Once its importance is recognized, a change of thinking regarding its preservation is fundamental, not only limiting the constructions of the colonial period, but also covering important modernist buildings still existing, seeking not only the simple preserve, but also a functional use for the present, as the case of the old Hotel Aliança, currently under renovation. Since these constructions are mostly located in the center, a reform or application of a good “Retrofit” can contribute to an equal revitalization of the central area of the city, demand increasingly discussed and desirable in Brazilian cities, in the search to bring greater vitality to the central regions in preference to a periferization that generates more and more segregation and problems for the life of cities.
REFERENCES
BENEVOLO, Leonardo. História da Arquitetura Moderna. 3. ed. São Paulo: Perspectiva, 2001.
BRUAND, Yves. Arquitetura Contemporânea no Brasil. Trad. Ana M. Goldberger. São Paulo: Perspectiva, 1981.
CAVALCANTI, Lauro; LAGO, André Corrêa do. Ainda moderno? Arquitetura brasileira contemporânea. Arquitextos, São Paulo, ano 06, n. 066.00, Vitruvius, nov. 2005 <https://www.vitruvius.com.br/revistas/read/arquitextos/06.066/404>.
FERRAZ, Ana Emília de Quadros. O espaço em movimento: o desvelar da rede nos processos sociotécnicos do sistema de saúde de Vitória da Conquista Bahia. 2009. 254 f. Tese (Doutorado em Geografia) – Universidade Federal de Sergipe, São Cristóvão, 2009.
GROPIUS, Walter. The New Architecture and the Bauhaus. Londres, 1935. p. 92.
IBGE. Vitória da Conquista (BA). Disponível em <https://www.ibge.gov.br/cidades-e-estados/ba/vitoria-da-conquista.html>. Acesso em 20/10/2020.
JACOBS, Jane. Morte e Vida de Grandes Cidades. 3. ed. São Paulo: Editora WMF Martins Fontes, 2011.
LEBRÃO, Jemeffer Souza. Trabalho e produção do espaço: elementos históricos que contribuíram para a produção espacial de Vitória da Conquista – Ba. In: VII Congresso Brasileiro de Geógrafos, 2014, Vitória. VII Congresso Nacional de Geógrafos – CBG.
LIMA, Giorlando. História e transformação: Símbolos arquitetônicos de Conquista mudam de aspecto e função. Disponível em <https://blogdegiorlandolima.com/2019/11/26/historia-e-transformacao-simbolos-arquitetonicos-de-conquista-mudam-de-aspecto-e-funcao/>. Acesso em 20/10/2020.
LUCCAS, Luís Henrique Haas. Arquitetura moderna e brasileira:. O constructo de Lucio Costa como sustentação. Arquitextos, São Paulo, ano 06, n. 063.07, Vitruvius, set. 2005 <https://www.vitruvius.com.br/revistas/read/arquitextos/06.063/437>.
MAHFUZ, Edson. O sentido da arquitetura moderna brasileira. Arquitextos, São Paulo, ano 02, n. 020.01, Vitruvius, jan. 2002 <https://www.vitruvius.com.br/revistas/read/arquitextos/02.020/811>.
MARQUES, Ana Paula. Patrimônio histórico conquistense: memória e burocracia. Disponível em: <https://revistagambiarra.com.br/site/patrimonios-historicos-conquistenses-debate-sobre-tombamentos-ganham-forma/>. Acesso em: 20/10/2020.
MEDEIROS, Ruy Hermann Araújo. Aspecto Urbano de Conquista Através da História. In: Fifó, Vitória da Conquista 11 de novembro de 1977. Ensaios Conquistenses.
MOIMAS, Valentina. Arquitetura Moderna no Brasil. Uma história em processo de escritura. Arquitextos, São Paulo, ano 14, n. 168.00, Vitruvius, maio 2014 <https://www.vitruvius.com.br/revistas/read/arquitextos/14.168/5217>.
OLIVEIRA, José Valdo de. Aspectos Econômicos e Sociais da Cultura do Café na Bahia. Revista Princípios, São Paulo, ed. 9, out. 1984.
SEGRE, Roberto. Brasília 50 Anos. Minha Cidade, São Paulo, ano 10, n. 117.04, Vitruvius, abr. 2010 <https://www.vitruvius.com.br/revistas/read/minhacidade/10.117/3417>.
APPENDIX – FOOTNOTE REFERENCES
2. Available in <https://www.ibge.gov.br/cidades-e-estados/ba/vitoria-da-conquista.html>. Accessed October 20, 2020
3. Available in <https: revistagambiarra.com.br/site/patrimonios-historicos-conquistenses-debate-sobre-tombamentos-ganham-forma/=””>.</https:> Accessed October 20, 2020
4. Available in <https://blogdegiorlandolima.com/2019/11/26/historia-e-transformacao-simbolos-arquitetonicos-de-conquista-mudam-de-aspecto-e-funcao/>. Accessed October 20, 2020.
[1] Postgraduate in Architecture and Interior Design; Postgraduate in Projects in Lighting and Acoustics; Graduated in Architecture and Urbanism.
Submitted: February, 2021.
Approved: March, 2021.

